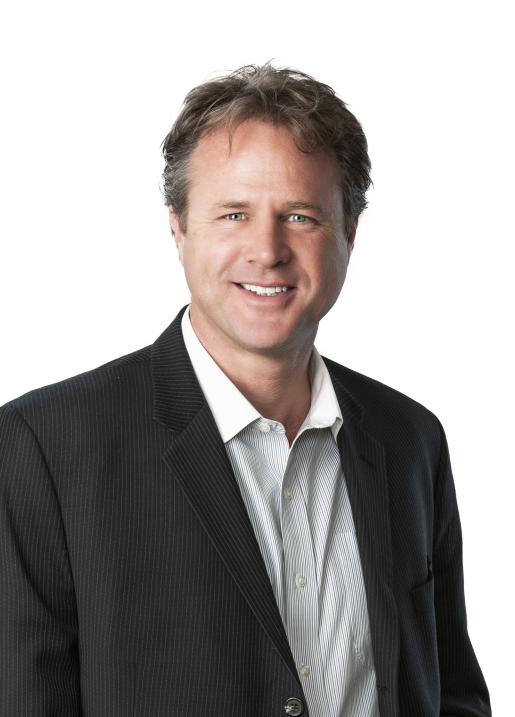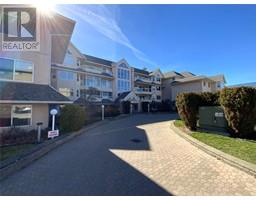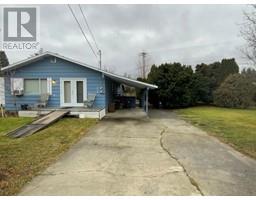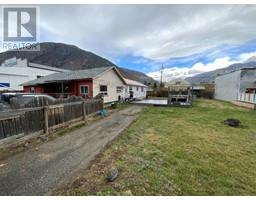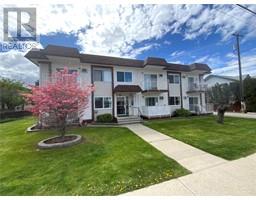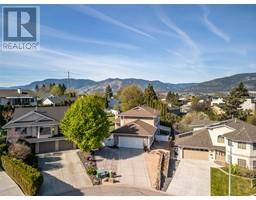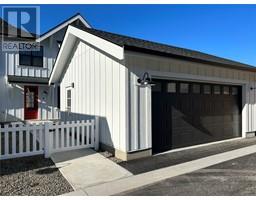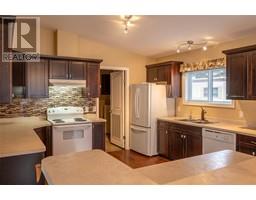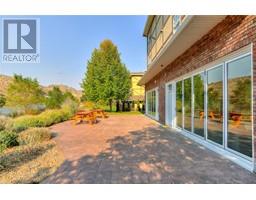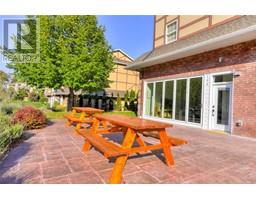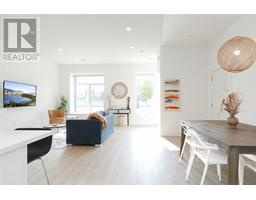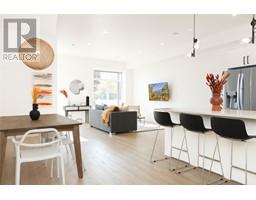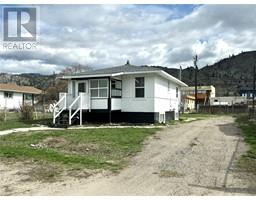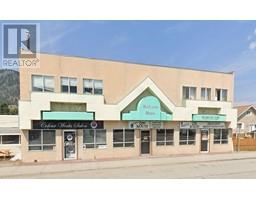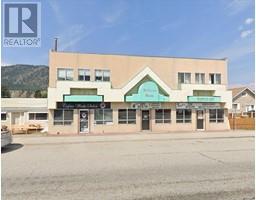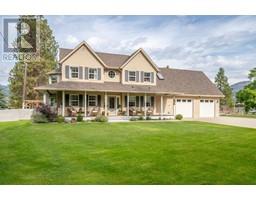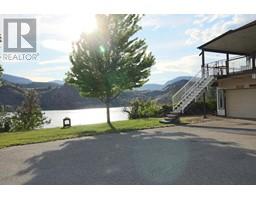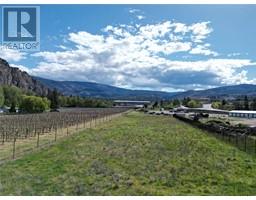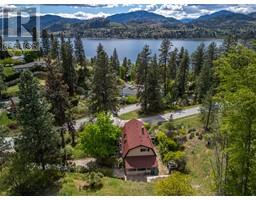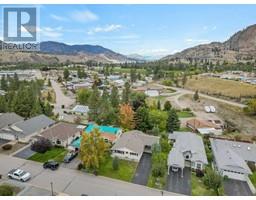5050 13 Avenue Unit# 16 Okanagan Falls, Okanagan Falls, British Columbia, CA
Address: 5050 13 Avenue Unit# 16, Okanagan Falls, British Columbia
Summary Report Property
- MKT ID10304465
- Building TypeRow / Townhouse
- Property TypeSingle Family
- StatusBuy
- Added11 weeks ago
- Bedrooms3
- Bathrooms3
- Area1430 sq. ft.
- DirectionNo Data
- Added On15 Feb 2024
Property Overview
PERFECT FAMILY LIVING in this 1,400+ sq.ft. 3 bed, 3 bath Town home located in BEAUTIFUL Okanagan Falls! This home boasts one of the most spacious floor plans in the development and offers everything that a first-time home buyer or young family starting out is looking for! The ground floor level leads you to a super functional kitchen/dining area, large living room with a cozy natural gas fireplace and a 2-piece powder room. Upstairs has 3 bedrooms, INCLUDING a generous sized master bedroom with private deck, 3-piece ensuite and a nice sized walk-in closet. The 2nd floor living space also includes a 4-piece bathroom along with a convenient laundry area. Walking distance to Skaha Lake. Close to restaurants, school and recreation. Single car garage (13x20) that offers additional space for storage and room for another vehicle in driveway. LOW monthly fee of $325.00. The Strata welcomes all ages, 1 pet and limited rentals. All measurements approximate and should be verified by buyer if deemed important. (id:51532)
Tags
| Property Summary |
|---|
| Building |
|---|
| Level | Rooms | Dimensions |
|---|---|---|
| Second level | 3pc Ensuite bath | Measurements not available |
| 4pc Bathroom | Measurements not available | |
| Bedroom | 9'5'' x 9'8'' | |
| Bedroom | 9'10'' x 12'9'' | |
| Primary Bedroom | 13'6'' x 12' | |
| Main level | 2pc Bathroom | Measurements not available |
| Foyer | 9'8'' x 6'2'' | |
| Dining room | 9'6'' x 7'5'' | |
| Living room | 13'2'' x 23'5'' | |
| Kitchen | 9'8'' x 14' |
| Features | |||||
|---|---|---|---|---|---|
| Balcony | See Remarks | Attached Garage(1) | |||
| Central air conditioning | |||||

















