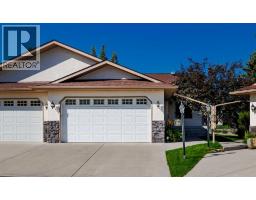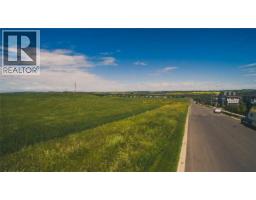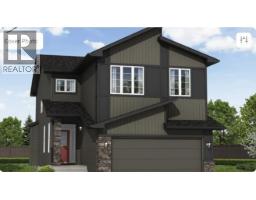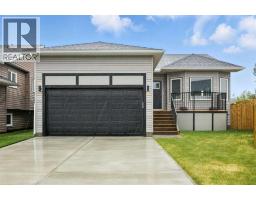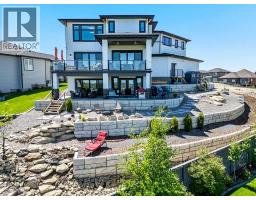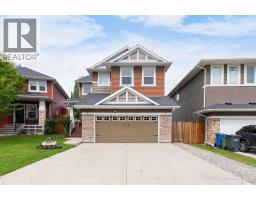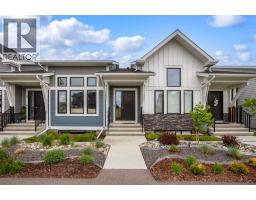113 Thorson Crescent Tower Hill, Okotoks, Alberta, CA
Address: 113 Thorson Crescent, Okotoks, Alberta
Summary Report Property
- MKT IDA2223723
- Building TypeHouse
- Property TypeSingle Family
- StatusBuy
- Added12 hours ago
- Bedrooms3
- Bathrooms2
- Area1073 sq. ft.
- DirectionNo Data
- Added On21 Aug 2025
Property Overview
Just Reduced $20,000!! An Incredible New Price on this beautiful Bungalow ready for immediate possession! Open House this Sunday August 3rd, 2:00pm-4:00pm. Join us at this once in a lifetime opportunity to own this beautiful well taken care of and well loved home. This home sits on a HUGE lot! Perfect for garden lovers and those seeking a spacious backyard oasis for their family and friends. Enjoy a spacious floorpan with an open kitchen that includes stainless steel appliances and lots of natural light. Total of 3 bedrooms with an additional large 4th room and comfortable basement downstairs. Gorgeous New Washer and Dryer, Beautifully Updated Bathrooms, Newer Flooring, Newer Roof less than 10 years old and a new hot water tank installed in 2023. Lots of additional Storage Space in the basement for all your needs. The large front porch is enclosed and fenced ready for your sunny outdoor enjoyment this summer. This property also includes a shed perfect for a workshop. Book your showing today or come and visit us and see it for yourself at our open house this weekend! In great condition and a must see. (id:51532)
Tags
| Property Summary |
|---|
| Building |
|---|
| Land |
|---|
| Level | Rooms | Dimensions |
|---|---|---|
| Basement | Furnace | 10.92 Ft x 10.58 Ft |
| Bedroom | 10.67 Ft x 9.42 Ft | |
| Family room | 16.92 Ft x 15.00 Ft | |
| Laundry room | 10.67 Ft x 9.08 Ft | |
| Other | 5.00 Ft x 4.92 Ft | |
| Main level | Living room | 18.58 Ft x 12.00 Ft |
| Kitchen | 11.58 Ft x 8.58 Ft | |
| Dining room | 10.17 Ft x 7.67 Ft | |
| Other | 15.67 Ft x 9.58 Ft | |
| Foyer | 8.58 Ft x 5.67 Ft | |
| Primary Bedroom | 12.92 Ft x 10.25 Ft | |
| Bedroom | 13.17 Ft x 10.92 Ft | |
| 4pc Bathroom | 9.92 Ft x 7.50 Ft | |
| 4pc Bathroom | 7.50 Ft x 4.92 Ft | |
| Workshop | 11.67 Ft x 11.67 Ft |
| Features | |||||
|---|---|---|---|---|---|
| PVC window | No Smoking Home | Other | |||
| Parking Pad | Washer | Refrigerator | |||
| Dishwasher | Stove | Dryer | |||
| Window Coverings | None | ||||




































