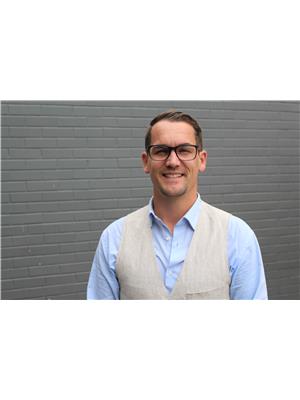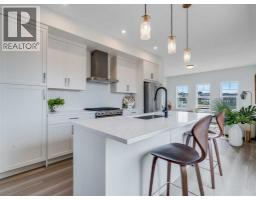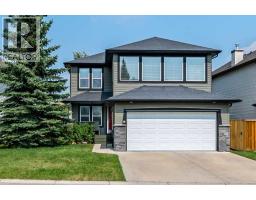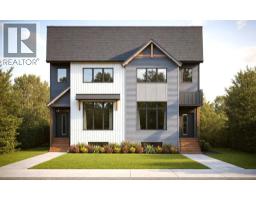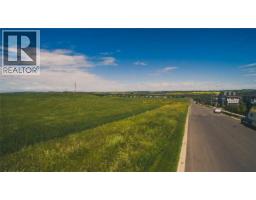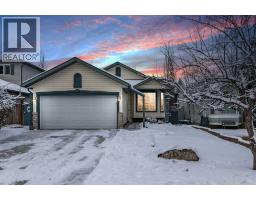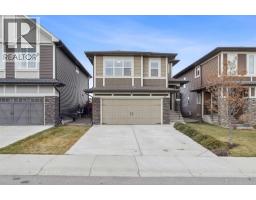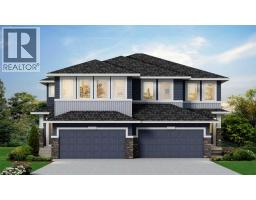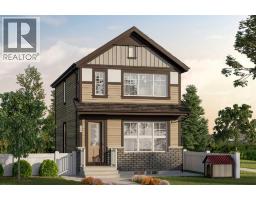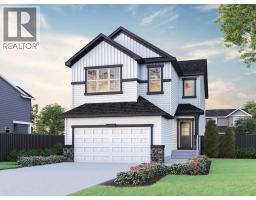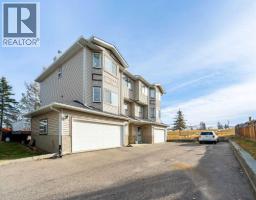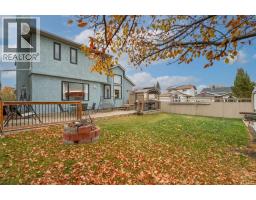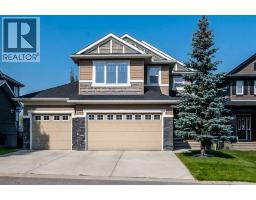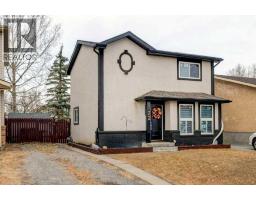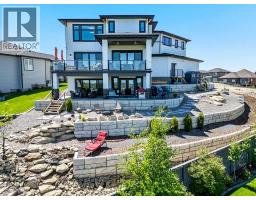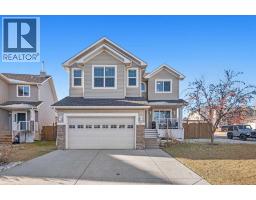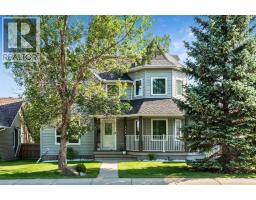1305, 200 SouthRidge Drive Westmount_OK, Okotoks, Alberta, CA
Address: 1305, 200 SouthRidge Drive, Okotoks, Alberta
Summary Report Property
- MKT IDA2267158
- Building TypeRow / Townhouse
- Property TypeSingle Family
- StatusBuy
- Added2 days ago
- Bedrooms2
- Bathrooms3
- Area1292 sq. ft.
- DirectionNo Data
- Added On26 Nov 2025
Property Overview
Step into a life of style and ease with this gorgeous, three-story townhome nestled in the highly sought-after Westmount, Okotoks community. Built by the trusted team at Slokker Homes, this property is your launchpad for modern living in a prime, family-friendly location. The bright, open-concept main floor is designed for seamless entertaining. You'll love the airy feel created by soaring knockdown ceilings and the flow of the durable vinyl plank flooring. The kitchen is a true showstopper: Quartz counters, high-end stainless steel appliances and chic, two-tone cabinetry with soft-close drawers. Upstairs, you'll find two generous bedrooms, including the relaxing primary suite with its own full ensuite bathroom. A well-placed laundry area on this level makes laundry a breeze. Location is everything, and this one delivers! Enjoy the security and convenience of an attached garage plus an EXTRA TITLED parking stall!. Your prime Westmount spot puts you steps from the Daily errands and weekend fun are simple with the Westmount Centre retail hub—offering essential shopping, dining, and services—just minutes away. This home beautifully blends sophistication, comfort, and unbeatable location, providing the perfect base for your vibrant life in the foothills. (id:51532)
Tags
| Property Summary |
|---|
| Building |
|---|
| Land |
|---|
| Level | Rooms | Dimensions |
|---|---|---|
| Second level | Dining room | 9.92 Ft x 8.25 Ft |
| Living room | 13.25 Ft x 17.08 Ft | |
| Third level | Primary Bedroom | 12.75 Ft x 11.08 Ft |
| 4pc Bathroom | 6.00 Ft x 7.75 Ft | |
| 4pc Bathroom | 6.33 Ft x 8.08 Ft | |
| Bedroom | 13.42 Ft x 11.08 Ft | |
| Lower level | Den | 8.67 Ft x 7.92 Ft |
| 2pc Bathroom | 5.75 Ft x 6.00 Ft | |
| Foyer | 6.83 Ft x 13.42 Ft | |
| Main level | Kitchen | 12.83 Ft x 15.42 Ft |
| Features | |||||
|---|---|---|---|---|---|
| Closet Organizers | No Animal Home | No Smoking Home | |||
| Parking | Attached Garage(1) | Washer | |||
| Refrigerator | Dishwasher | Stove | |||
| Dryer | Microwave Range Hood Combo | Garage door opener | |||
| None | |||||






































