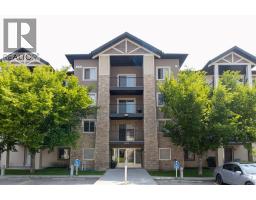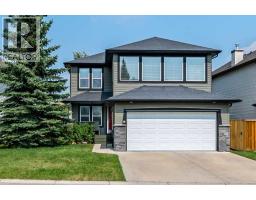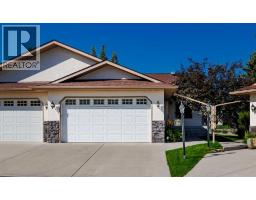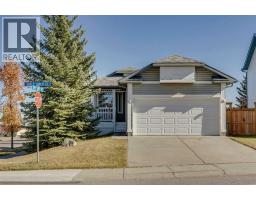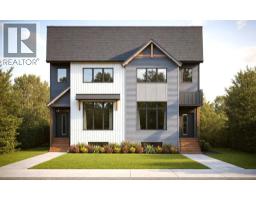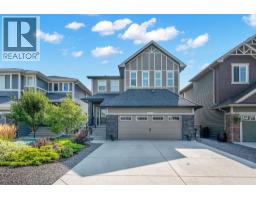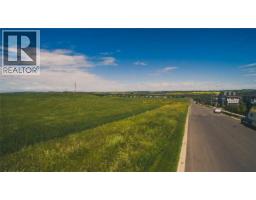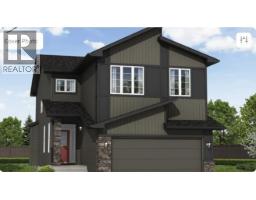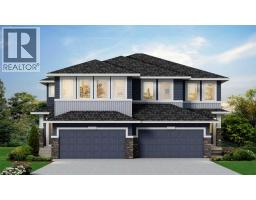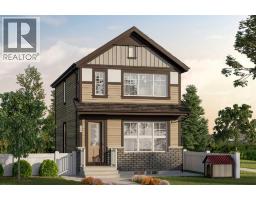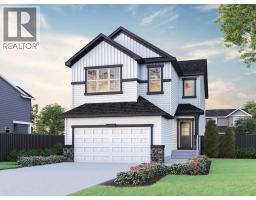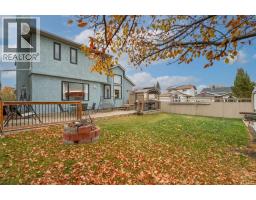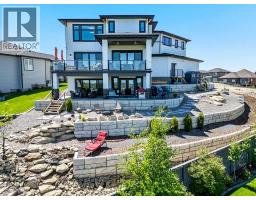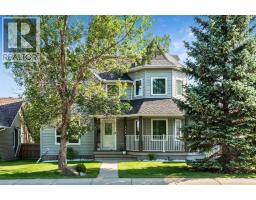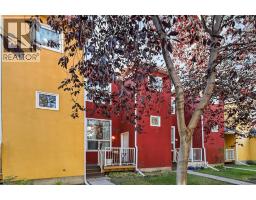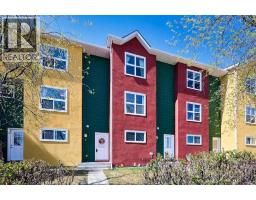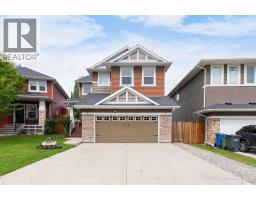1306, 200 Southridge Drive Westmount_OK, Okotoks, Alberta, CA
Address: 1306, 200 Southridge Drive, Okotoks, Alberta
Summary Report Property
- MKT IDA2266631
- Building TypeRow / Townhouse
- Property TypeSingle Family
- StatusBuy
- Added15 hours ago
- Bedrooms3
- Bathrooms3
- Area1466 sq. ft.
- DirectionNo Data
- Added On29 Oct 2025
Property Overview
Discover a life of elegance and convenience in this stunning three-story townhome located in the heart of Westmount, Okotoks. Built by the reputable Slokker Homes, this exquisite property offers a blend of modern luxury and functional design within one of the town's most desirable, family-friendly communities. The main level welcomes you with a bright, open-concept floor plan that seamlessly connects the living and dining areas, perfect for entertaining. The gourmet kitchen is a true highlight, boasting sleek quartz countertops, a breakfast bar, and high-end stainless steel appliances. This main floor features soaring knockdown ceilings, durable vinyl plank flooring, two-tone cabinetry with soft-close drawers, SS appliances, and much more. Upstairs, you'll find the conveniently located laundry and three generous bedrooms, including the primary retreat complete with full ensuite. The home's three-story layout, featuring 2.5 baths, provides an abundance of living space and thoughtful details throughout.This property comes with an attached garage and an EXTRA TITLED parking stall. The prime Westmount location is unbeatable, offering easy access to the Westmount K-9 school and extensive community walking trails and parks. Enjoy a lifestyle of convenience with essential shopping, dining, and services just moments away at the Westmount Centre retail hub.This home is the perfect blend of style, comfort, and location, providing a great base for your life in the foothills. (id:51532)
Tags
| Property Summary |
|---|
| Building |
|---|
| Land |
|---|
| Level | Rooms | Dimensions |
|---|---|---|
| Second level | Primary Bedroom | 11.75 Ft x 11.42 Ft |
| Bedroom | 9.42 Ft x 8.83 Ft | |
| Bedroom | 8.58 Ft x 10.00 Ft | |
| 4pc Bathroom | 9.17 Ft x 5.50 Ft | |
| 4pc Bathroom | 4.92 Ft x 9.00 Ft | |
| Lower level | Den | 9.58 Ft x 8.42 Ft |
| 2pc Bathroom | 6.08 Ft x 5.33 Ft | |
| Foyer | 7.25 Ft x 13.33 Ft | |
| Office | 9.42 Ft x 8.42 Ft | |
| Main level | Dining room | 14.08 Ft x 9.83 Ft |
| Living room | 14.08 Ft x 12.17 Ft | |
| Kitchen | 12.33 Ft x 15.92 Ft |
| Features | |||||
|---|---|---|---|---|---|
| PVC window | No Animal Home | No Smoking Home | |||
| Parking | Attached Garage(1) | Refrigerator | |||
| Stove | Hood Fan | Garage door opener | |||
| Washer & Dryer | None | ||||




































