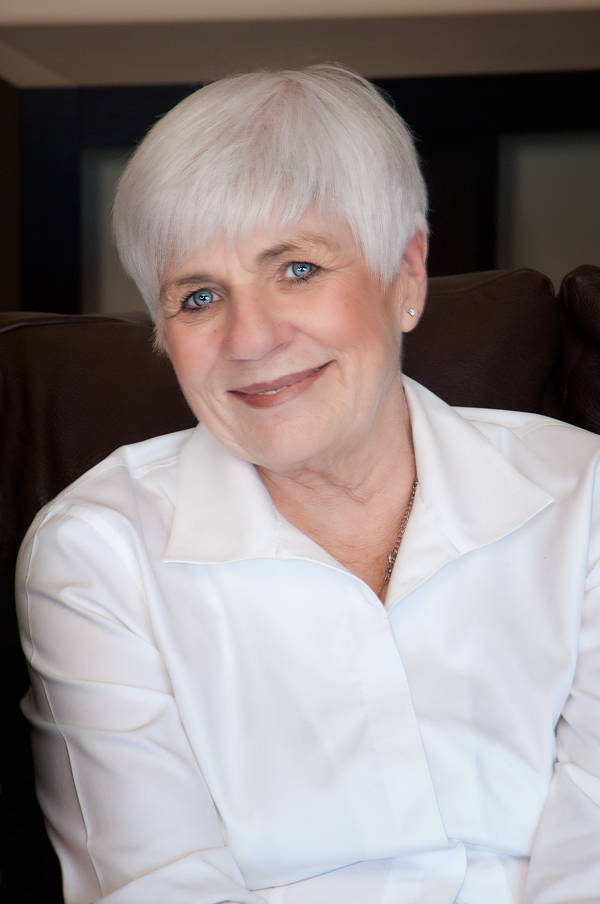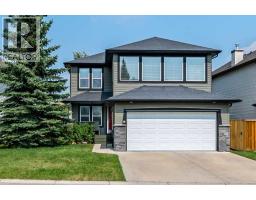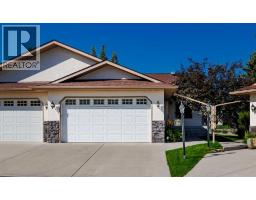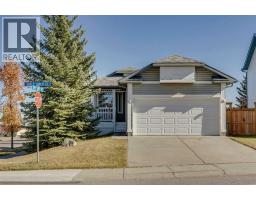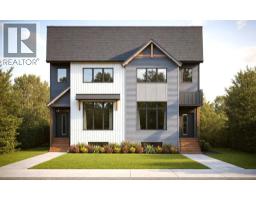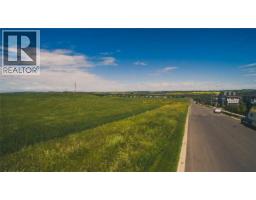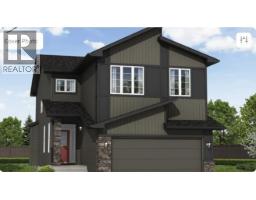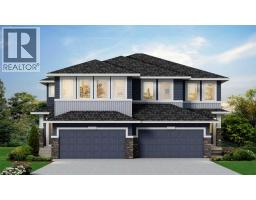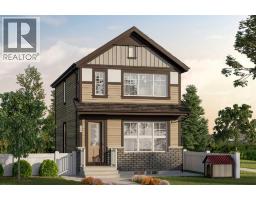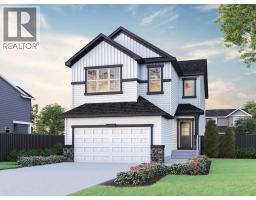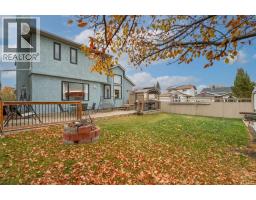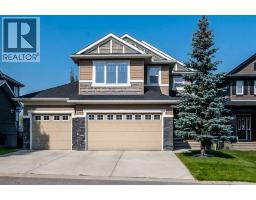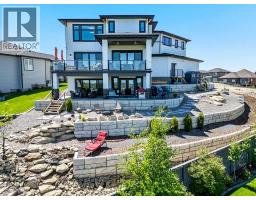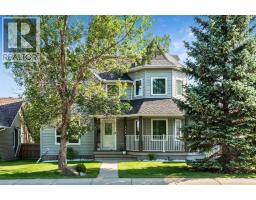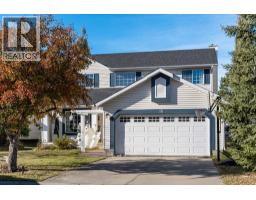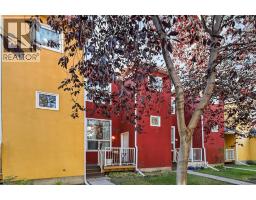205, 7 Lineham Avenue Heritage Okotoks, Okotoks, Alberta, CA
Address: 205, 7 Lineham Avenue, Okotoks, Alberta
2 Beds1 Baths985 sqftStatus: Buy Views : 896
Price
$240,000
Summary Report Property
- MKT IDA2234512
- Building TypeApartment
- Property TypeSingle Family
- StatusBuy
- Added4 days ago
- Bedrooms2
- Bathrooms1
- Area985 sq. ft.
- DirectionNo Data
- Added On02 Nov 2025
Property Overview
Large apartment condo. Only 14 units in this building and the building is extremely well managed. Lots of extras were built into the units when new. 9' ceilings, in floor heat, white crown mouldings, wheel chair accessible doorways and most of all, large units. This unit backs East and gets the morning sun. Covered parking at the rear, ensuite laundry, and large off site storage units. This is a very desirable condo building. This suite itself needs some work. It needs paint and a good airing out. Close to downtown and all the neat shops. Please read agent only remarks. Lovely balcony that looks East. Long term residents. (id:51532)
Tags
| Property Summary |
|---|
Property Type
Single Family
Building Type
Apartment
Storeys
3
Square Footage
986 sqft
Community Name
Heritage Okotoks
Subdivision Name
Heritage Okotoks
Title
Condominium/Strata
Land Size
Unknown
Built in
1999
Parking Type
Carport,Covered
| Building |
|---|
Bedrooms
Above Grade
2
Bathrooms
Total
2
Interior Features
Appliances Included
Refrigerator, Dishwasher, Stove, Dryer, Washer & Dryer
Flooring
Laminate
Building Features
Features
Elevator, Parking
Style
Attached
Square Footage
986 sqft
Total Finished Area
985.75 sqft
Fire Protection
Alarm system, Smoke Detectors
Structures
Deck
Heating & Cooling
Cooling
None
Heating Type
In Floor Heating
Exterior Features
Exterior Finish
Stucco
Neighbourhood Features
Community Features
Pets Allowed With Restrictions
Amenities Nearby
Shopping
Maintenance or Condo Information
Maintenance Fees
$377.75 Monthly
Maintenance Fees Include
Common Area Maintenance, Insurance, Ground Maintenance, Reserve Fund Contributions
Parking
Parking Type
Carport,Covered
Total Parking Spaces
1
| Land |
|---|
Other Property Information
Zoning Description
D
| Level | Rooms | Dimensions |
|---|---|---|
| Main level | Living room | 12.33 Ft x 8.67 Ft |
| Dining room | 17.17 Ft x 12.33 Ft | |
| Other | 11.67 Ft x 9.00 Ft | |
| Laundry room | 6.25 Ft x 6.75 Ft | |
| Primary Bedroom | 12.25 Ft x 12.67 Ft | |
| Bedroom | 12.83 Ft x 8.08 Ft | |
| 4pc Bathroom | Measurements not available |
| Features | |||||
|---|---|---|---|---|---|
| Elevator | Parking | Carport | |||
| Covered | Refrigerator | Dishwasher | |||
| Stove | Dryer | Washer & Dryer | |||
| None | |||||














