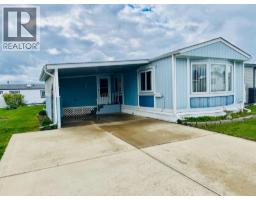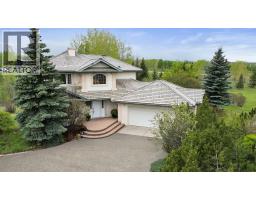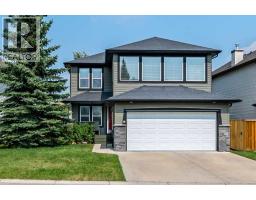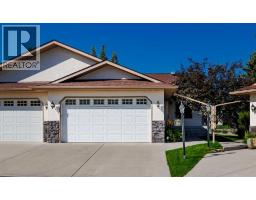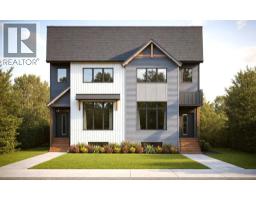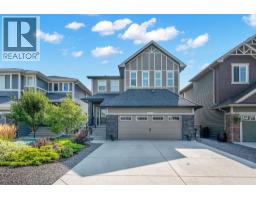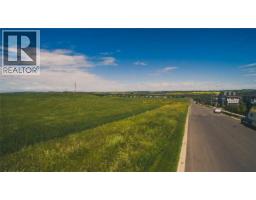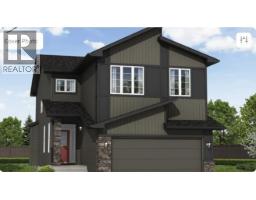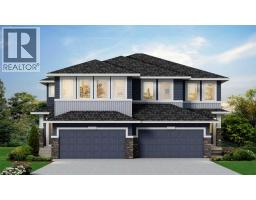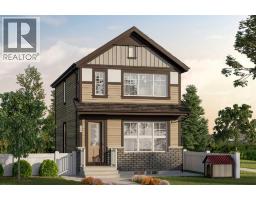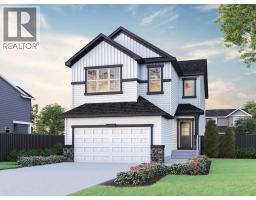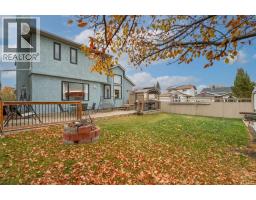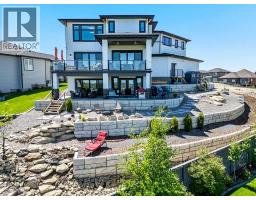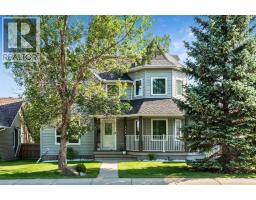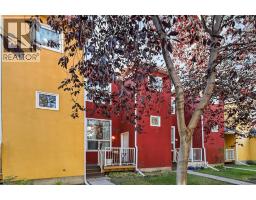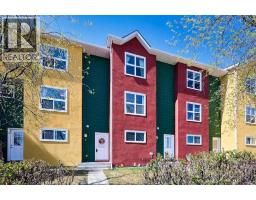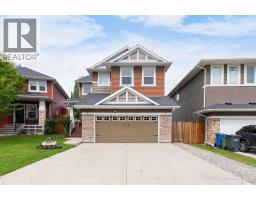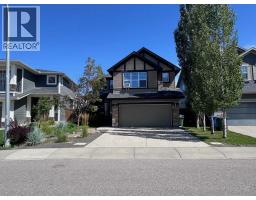309, 102 Centre Court Rosemont, Okotoks, Alberta, CA
Address: 309, 102 Centre Court, Okotoks, Alberta
Summary Report Property
- MKT IDA2266543
- Building TypeApartment
- Property TypeSingle Family
- StatusBuy
- Added13 hours ago
- Bedrooms2
- Bathrooms2
- Area1354 sq. ft.
- DirectionNo Data
- Added On25 Oct 2025
Property Overview
Welcome to #309, 102 Centre Court SW in Okotoks a perfect blend of comfort, space, and boutique condo living. This rarely available 2 bedroom, 2 bathroom, two-storey unit offers 1,354 sq. ft. of thoughtfully designed space in a quiet, 45+ age restricted community.Step inside to an open and airy layout, highlighted by large windows that fill the living room with natural light and frame stunning views of Okotoks and the Rocky Mountains to the southwest a picturesque backdrop to everyday life.To the right, a spacious dining area is ideal for family dinners and entertaining. To the left, a functional kitchen offers ample storage and workspace. The striking spiral staircase leads to the loft, which serves as the primary bedroom and features a private balcony, perfect for morning coffee or evening sunsets.Both bedrooms are generous in size, and the layout provides privacy and flexibility. The unit includes a titled, heated underground parking stall, keeping your vehicle secure year-round.The building offers fiber optic internet, is peaceful, well-maintained, and designed for low-maintenance, mature living.If you’ve been waiting for a condo with space, views, character, and convenience this is the one. Come experience the best of Okotoks living. (id:51532)
Tags
| Property Summary |
|---|
| Building |
|---|
| Land |
|---|
| Level | Rooms | Dimensions |
|---|---|---|
| Second level | Primary Bedroom | 12.50 Ft x 12.42 Ft |
| 4pc Bathroom | 8.83 Ft x 5.75 Ft | |
| Storage | 13.67 Ft x 7.83 Ft | |
| Main level | Living room | 16.00 Ft x 9.17 Ft |
| Kitchen | 7.92 Ft x 7.83 Ft | |
| Dining room | 13.08 Ft x 7.58 Ft | |
| Bedroom | 15.08 Ft x 9.50 Ft | |
| Foyer | 21.58 Ft x 9.17 Ft | |
| Den | 15.17 Ft x 8.67 Ft | |
| Laundry room | 7.58 Ft x 3.33 Ft | |
| 4pc Bathroom | 10.42 Ft x 4.92 Ft |
| Features | |||||
|---|---|---|---|---|---|
| Garage | Heated Garage | Underground | |||
| Washer | Refrigerator | Dishwasher | |||
| Stove | Dryer | Microwave Range Hood Combo | |||
| Window Coverings | None | ||||









































