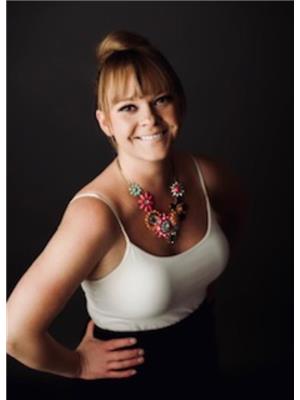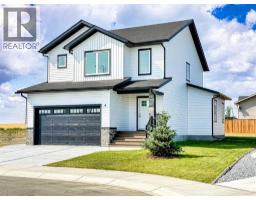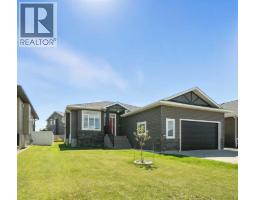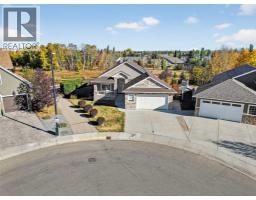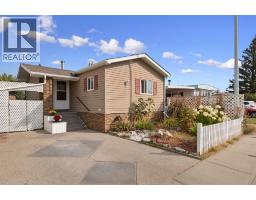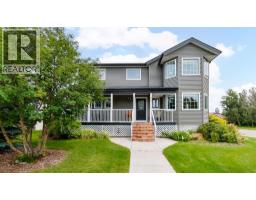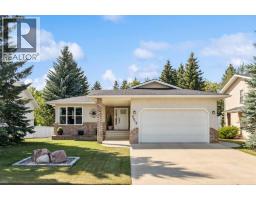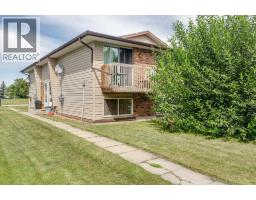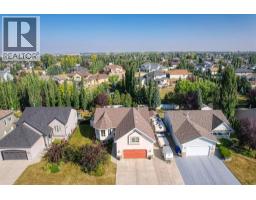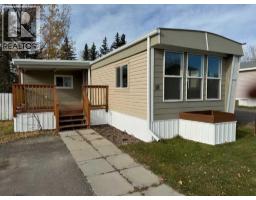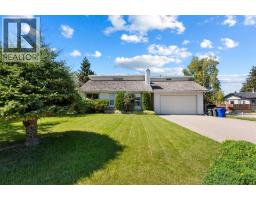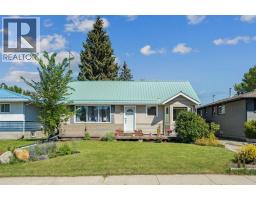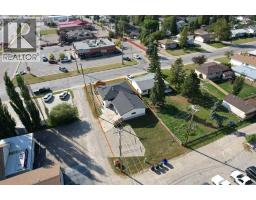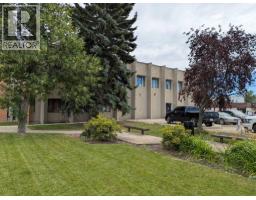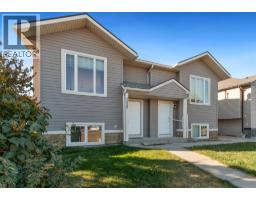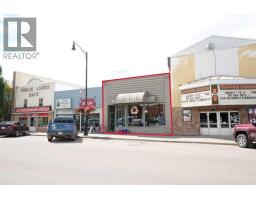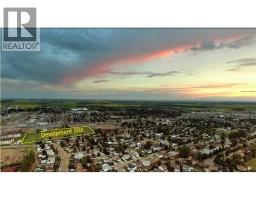A, 12 Sierra Drive, Olds, Alberta, CA
Address: A, 12 Sierra Drive, Olds, Alberta
Summary Report Property
- MKT IDA2230127
- Building TypeRow / Townhouse
- Property TypeSingle Family
- StatusBuy
- Added2 weeks ago
- Bedrooms3
- Bathrooms2
- Area946 sq. ft.
- DirectionNo Data
- Added On08 Oct 2025
Property Overview
Not Your Average Unit, It’s Smarter & well Cuter. Welcome to the unicorn of real estate a super affordable, low-maintenance 3 bed / 2 bath unit in a cozy 4-plex — just minutes from the college! Whether you’re an investor hunting for easy rental income or a first-time buyer who’s tired of living with roommates who “borrow” your almond milk... this one’s for you. This three bedrooms could also be a office, gaming cave, or space for in-laws just tell me what your thinking. Also has 2 full 4-piece bathrooms because we know sharing one just isn’t a vibe. Set in a solid location with walkable convenience and rental potential that makes your spreadsheet smile, this place is basically your real estate glow-up. It Easy to own. Easier to love. Possibly the easiest “yes” you’ll make all year. So ill repeat myself again, Start that car, maybe bring a snack & lets talk about your next property. (id:51532)
Tags
| Property Summary |
|---|
| Building |
|---|
| Land |
|---|
| Level | Rooms | Dimensions |
|---|---|---|
| Basement | Recreational, Games room | 9.08 Ft x 11.25 Ft |
| Bedroom | 10.33 Ft x 9.83 Ft | |
| Bedroom | 8.83 Ft x 9.83 Ft | |
| 4pc Bathroom | 11.58 Ft x 6.17 Ft | |
| Main level | Kitchen | 11.67 Ft x 11.33 Ft |
| Dining room | 8.42 Ft x 9.50 Ft | |
| Living room | 9.92 Ft x 12.58 Ft | |
| Primary Bedroom | 11.17 Ft x 10.75 Ft | |
| 4pc Bathroom | 8.25 Ft x 8.58 Ft |
| Features | |||||
|---|---|---|---|---|---|
| Other | Washer | Refrigerator | |||
| Gas stove(s) | Dishwasher | Dryer | |||
| Microwave Range Hood Combo | None | ||||



















