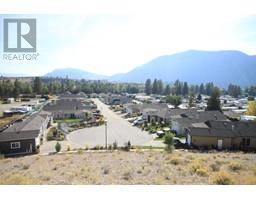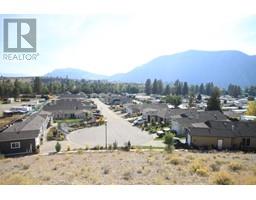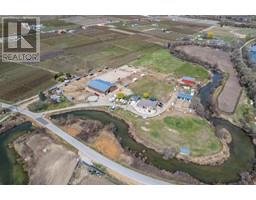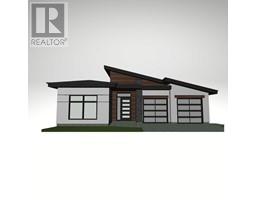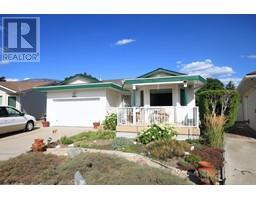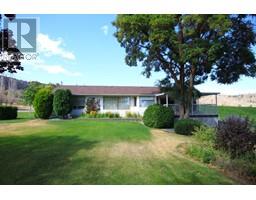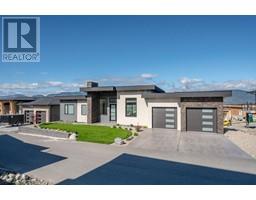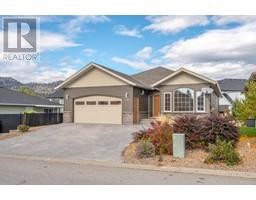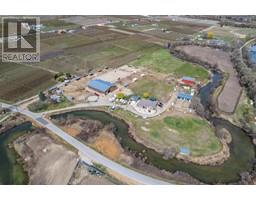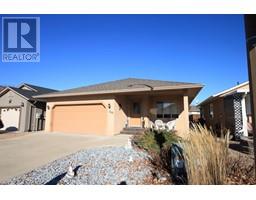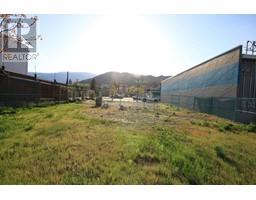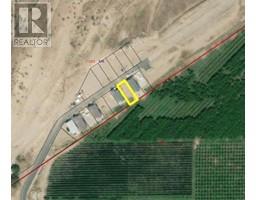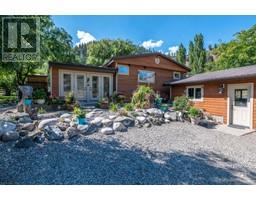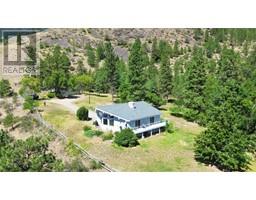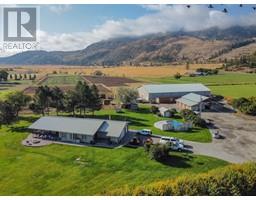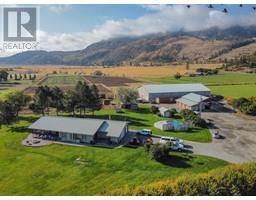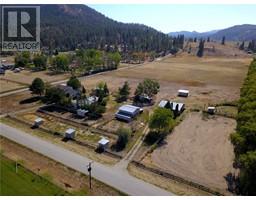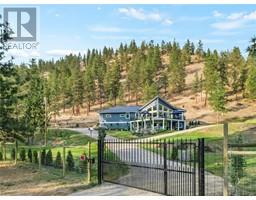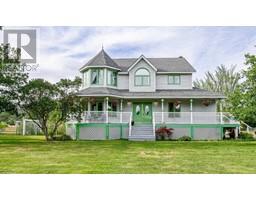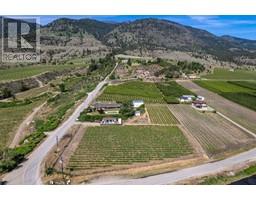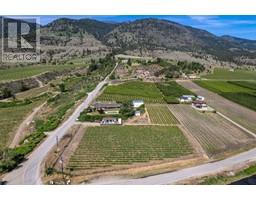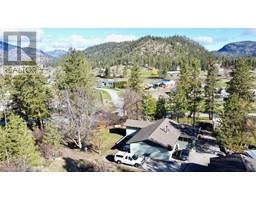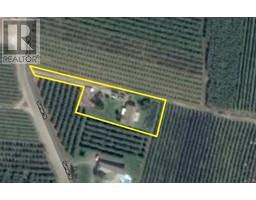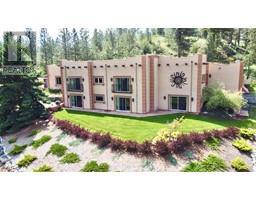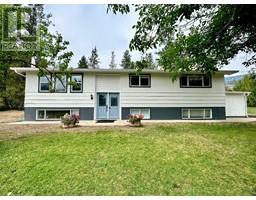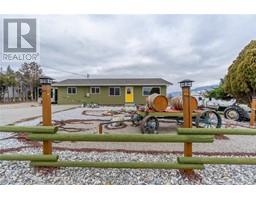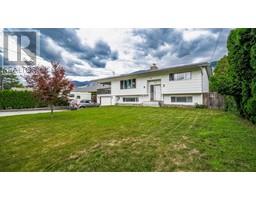340 McKinney Road Unit# 11 Oliver, Oliver, British Columbia, CA
Address: 340 McKinney Road Unit# 11, Oliver, British Columbia
Summary Report Property
- MKT ID10301865
- Building TypeApartment
- Property TypeSingle Family
- StatusBuy
- Added14 weeks ago
- Bedrooms2
- Bathrooms1
- Area1015 sq. ft.
- DirectionNo Data
- Added On15 Jan 2024
Property Overview
Welcome to Meadows Garden. This charming 45-plus property offers affordable living and convenience. Accessibility is a key feature of this ground-level unit, making it ideal for those seeking a stair-free lifestyle. As you enter, you'll be greeted by an open main living area with a pass-through from the galley kitchen, creating a seamless flow. The new kitchen boasts new soft-close drawers, quartz countertops, and under-cabinet lighting. The dual-purpose cheater ensuite serves as a laundry room and showcases a glass walk-in shower with a bench. There is a east-facing enclosed sunroom with new glass sliders, which provides easy access to the parking area and hassle-free entry with groceries or mobility devices. Additional highlights include new vinyl plank flooring throughout, fresh paint, two new ductless heat pumps for year-round comfort, and one covered parking stall. This complex is in a super convenient location offering easy access to the hike & bike path along the Okanagan River. It is also just a block from the rec fields, the public pool, tennis/pickleball courts and only a few blocks from downtown Oliver. The strata fee is low, and rentals are permitted with restrictions; however, pets are not allowed. (id:51532)
Tags
| Property Summary |
|---|
| Building |
|---|
| Level | Rooms | Dimensions |
|---|---|---|
| Main level | Sunroom | 23'0'' x 6'5'' |
| Bedroom | 13'0'' x 9'10'' | |
| 3pc Bathroom | Measurements not available | |
| Primary Bedroom | 13'0'' x 12'11'' | |
| Pantry | 7'1'' x 5'10'' | |
| Kitchen | 9'4'' x 7'10'' | |
| Dining room | 10'5'' x 8'4'' | |
| Living room | 14'1'' x 13'2'' |
| Features | |||||
|---|---|---|---|---|---|
| Covered | Street | Stall | |||
| Range | Refrigerator | Dryer | |||
| Microwave | Washer | Heat Pump | |||
| Wall unit | |||||
























