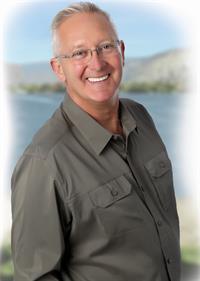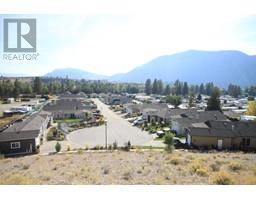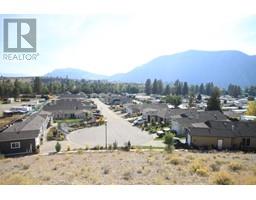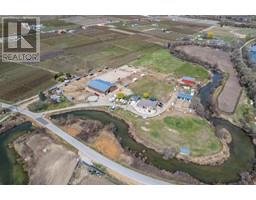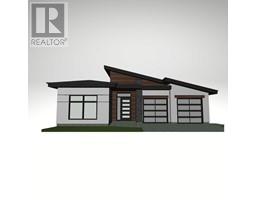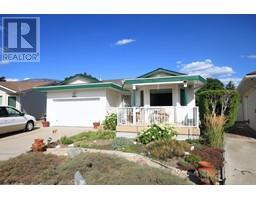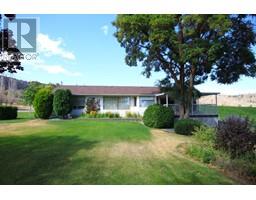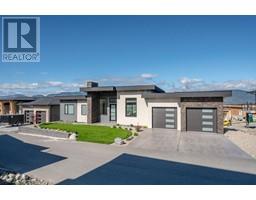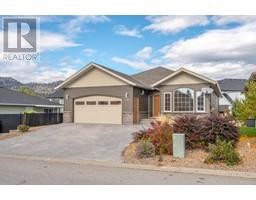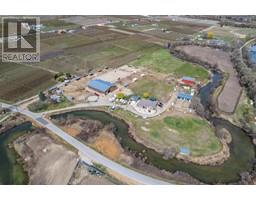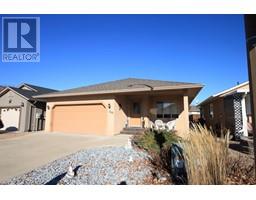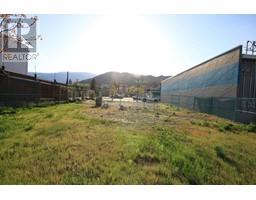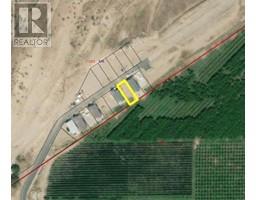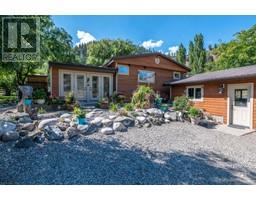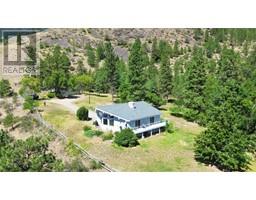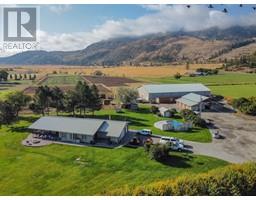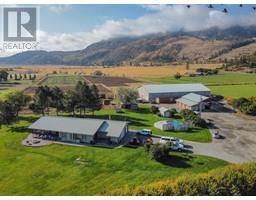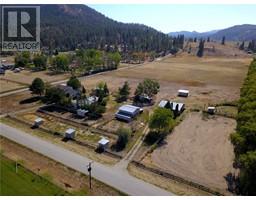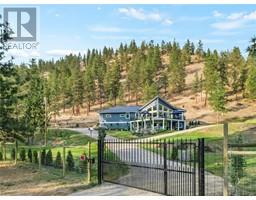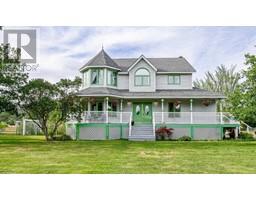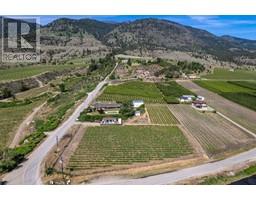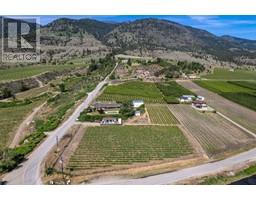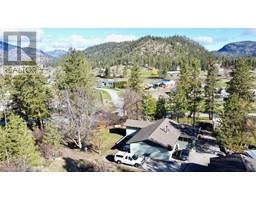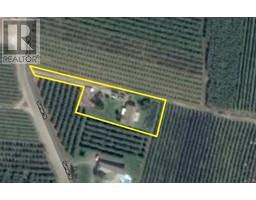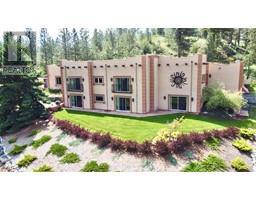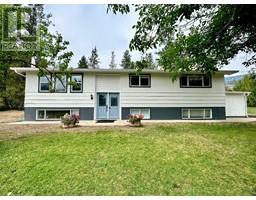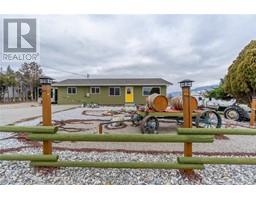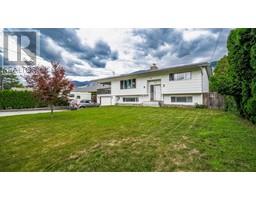6579 HOLLOW Street Oliver, Oliver, British Columbia, CA
Address: 6579 HOLLOW Street, Oliver, British Columbia
Summary Report Property
- MKT ID10303370
- Building TypeHouse
- Property TypeSingle Family
- StatusBuy
- Added12 weeks ago
- Bedrooms2
- Bathrooms3
- Area1484 sq. ft.
- DirectionNo Data
- Added On01 Feb 2024
Property Overview
This charming home offers a fantastic opportunity for first-time homebuyers or those looking for a mortgage helper. Located in a well-established neighbourhood, this move-in-ready property has everything you need and provides ample space for comfortable living. The tasteful, modern updates throughout the home include newer windows, furnace, central air, on-demand hot water tank, kitchens, bathrooms, fixtures, flooring, and paint. One of the highlights of this property is the legal, fully furnished studio suite on the lower level with a separate entrance. This additional living space is perfect for generating rental income or accommodating extended family members. The yard is low maintenance and features a storage shed, partial privacy fencing and a covered deck where you can relax and enjoy the mountain view. Alley access to a detached office/art studio with a 3pc bathroom provides a versatile space for work or creative pursuits. Conveniently located within walking distance to Lion's Park, the International Hike & Bike Trail, the Oliver Theater, shopping, amenities, and even DQ! This is a wonderful opportunity to own a well-maintained, move-in-ready home; simply unpack and enjoy! (id:51532)
Tags
| Property Summary |
|---|
| Building |
|---|
| Land |
|---|
| Level | Rooms | Dimensions |
|---|---|---|
| Lower level | Bedroom | 10'11'' x 9'10'' |
| Laundry room | 6'5'' x 4'8'' | |
| 2pc Bathroom | 8'0'' x 3'10'' | |
| Main level | Living room | 15'7'' x 12'6'' |
| Kitchen | 14'9'' x 10'6'' | |
| Primary Bedroom | 12'0'' x 11'6'' | |
| Foyer | 7'8'' x 7'4'' | |
| 5pc Bathroom | 14'0'' x 5'0'' | |
| Additional Accommodation | Full ensuite bathroom | 8'0'' x 5'0'' |
| Kitchen | 9'4'' x 6'7'' | |
| Living room | 10'7'' x 9'11'' |
| Features | |||||
|---|---|---|---|---|---|
| Range | Refrigerator | Dishwasher | |||
| Dryer | Microwave | Washer | |||
| Water purifier | Central air conditioning | ||||





































