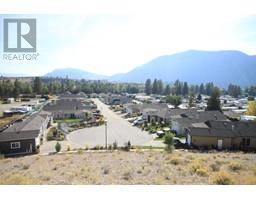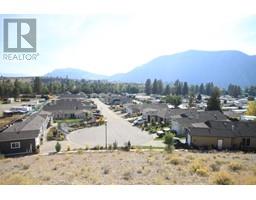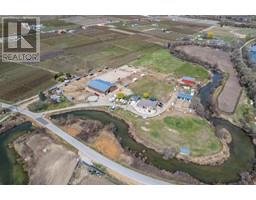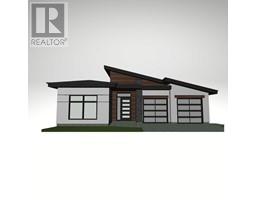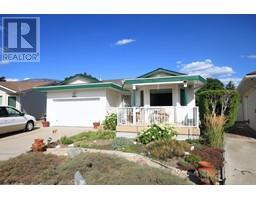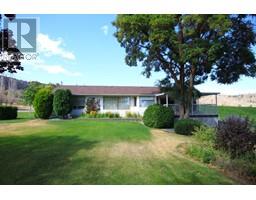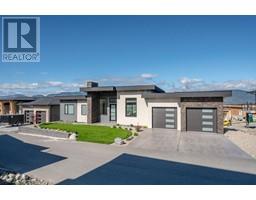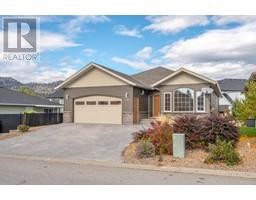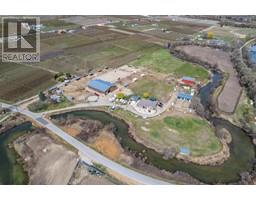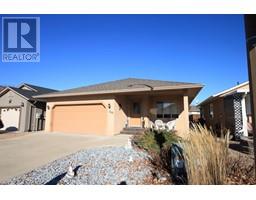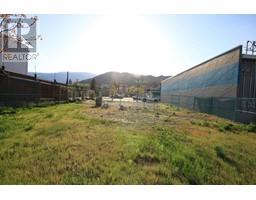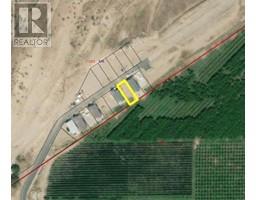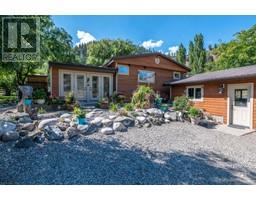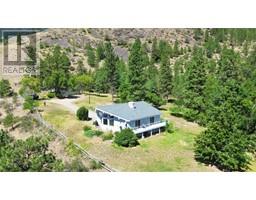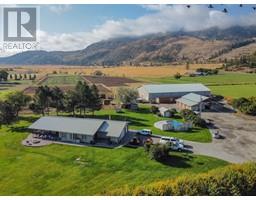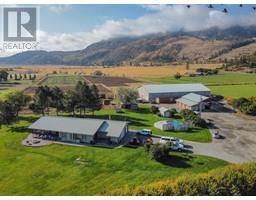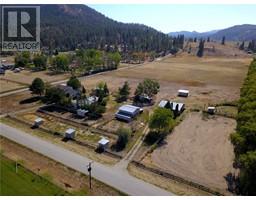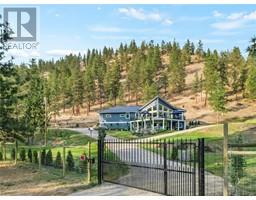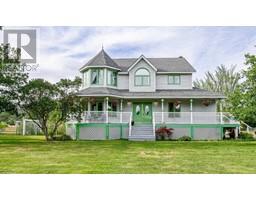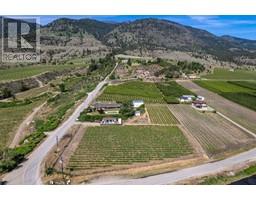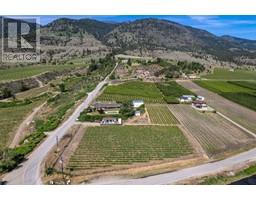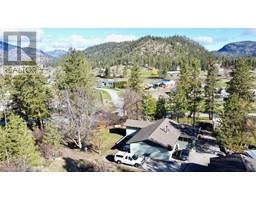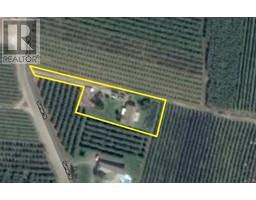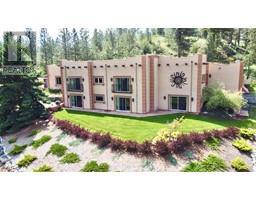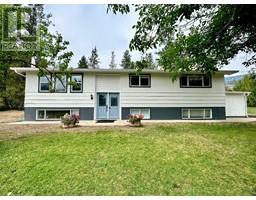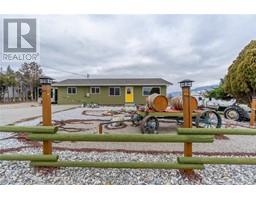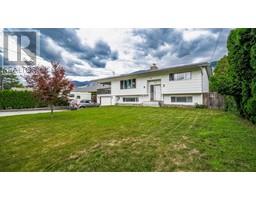6822 LEIGHTON Crescent Unit# 47 Oliver Rural, Oliver, British Columbia, CA
Address: 6822 LEIGHTON Crescent Unit# 47, Oliver, British Columbia
Summary Report Property
- MKT ID10304277
- Building TypeManufactured Home
- Property TypeSingle Family
- StatusBuy
- Added10 weeks ago
- Bedrooms2
- Bathrooms1
- Area644 sq. ft.
- DirectionNo Data
- Added On14 Feb 2024
Property Overview
TUMBLEWEED Mobile Home Park. This move-in-ready home is in the park's newest section and is like new and well-maintained by the original owners. The great room has many highlights, including vaulted ceilings, lovely pot lights, a ceiling fan, and mountain views. A skylight and glass walk-in shower accent the bathroom, and handy built-ins adorn the primary bedroom, offering plenty of storage. There are four stainless steel kitchen appliances and a white laundry set. Other highlights include a high-efficiency gas furnace, central air, insulated skirting, a storage shed and the remainder of the home warranty. A short 1-minute walk away is Tumbleweed’s Park, an area offering picnic tables and a fire pit for the residents to enjoy. This fantastic location is within walking distance of Main Street downtown, including the Oliver Movie Theatre, Dairy Queen, shopping, Lion’s Park, the International Hike & Bike Trail and amenities. Tumbleweeds is a well-managed 55-plus park offering low pad rent, and one pet is permitted. Sorry, rentals are not allowed. This is ideal for low-cost living, full-time year-round or a perfect vacation home when the family wants to escape. (id:51532)
Tags
| Property Summary |
|---|
| Building |
|---|
| Level | Rooms | Dimensions |
|---|---|---|
| Main level | Laundry room | 6'5'' x 4'9'' |
| Primary Bedroom | 10'1'' x 8'4'' | |
| Living room | 13'1'' x 9'4'' | |
| Kitchen | 13'1'' x 10'6'' | |
| Bedroom | 9'10'' x 7'1'' | |
| 3pc Bathroom | Measurements not available |
| Features | |||||
|---|---|---|---|---|---|
| Cul-de-sac | Range | Refrigerator | |||
| Dishwasher | Dryer | Microwave | |||
| Washer | Central air conditioning | ||||














