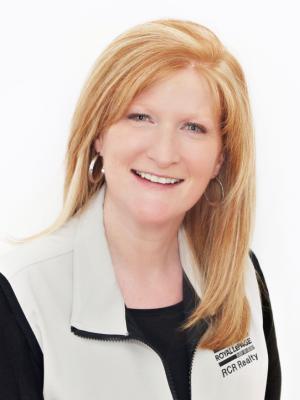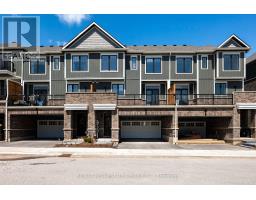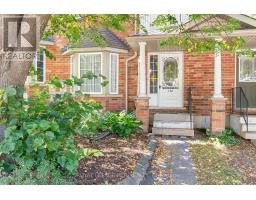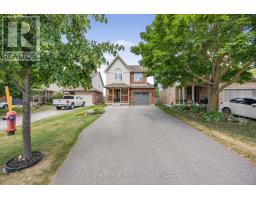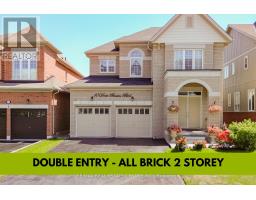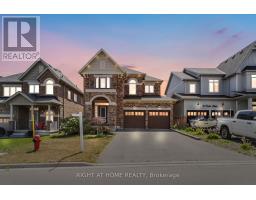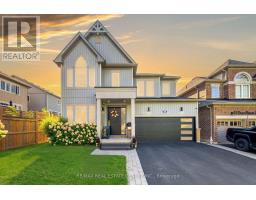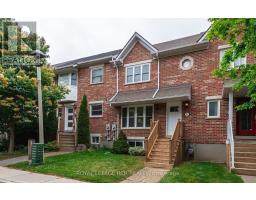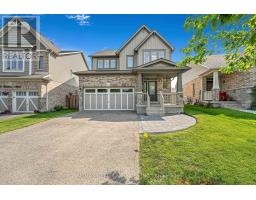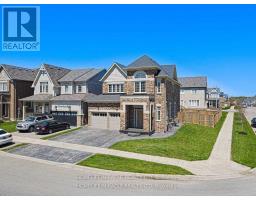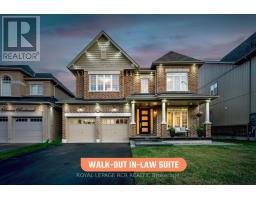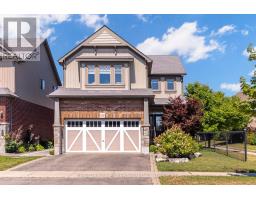14 HIGHLAND DRIVE, ORANGEVILLE, Ontario, CA
Address: 14 HIGHLAND DRIVE, Orangeville, Ontario
4 Beds2 Baths700 sqftStatus: Buy Views : 221
Price
$594,000
Summary Report Property
- MKT IDW12425818
- Building TypeHouse
- Property TypeSingle Family
- StatusBuy
- Added2 hours ago
- Bedrooms4
- Bathrooms2
- Area700 sq. ft.
- DirectionNo Data
- Added On25 Sep 2025
Property Overview
3+1 bedroom, 2 bath semi-detached home on a large 120' deep matured treed lot. The main level features a bright eat-in kitchen with a beautiful sliding barn door accent, lots of cupboard and counter space plus side walkout to the large fenced yard. Living/Dining area, 3 bedrooms & main bath with updated vanity. The finished lower level adds tons more living space offering a large Family Room, Exercise/Play area, 4 bedroom/office & beautiful 3pc bath with glass walk-in shower. Carpet free home with hardwood flooring on main level & laminate plank thru-out lower level. Other updates incl: new paved driveway (2025), new front window (approx 4 yrs), bsmt reno and bsmt bath redone (approx 5 yrs) (id:51532)
Tags
| Property Summary |
|---|
Property Type
Single Family
Building Type
House
Storeys
1
Square Footage
700 - 1100 sqft
Community Name
Orangeville
Title
Freehold
Land Size
30 x 120.2 FT
Parking Type
No Garage
| Building |
|---|
Bedrooms
Above Grade
3
Below Grade
1
Bathrooms
Total
4
Interior Features
Appliances Included
Central Vacuum, Dryer, Microwave, Stove, Washer, Water softener, Window Coverings, Refrigerator
Flooring
Hardwood
Basement Type
N/A (Finished)
Building Features
Features
Carpet Free
Foundation Type
Concrete
Style
Semi-detached
Architecture Style
Bungalow
Square Footage
700 - 1100 sqft
Rental Equipment
Water Heater
Structures
Patio(s), Shed
Heating & Cooling
Cooling
Central air conditioning
Heating Type
Forced air
Utilities
Utility Type
Electricity(Installed),Sewer(Installed)
Utility Sewer
Sanitary sewer
Water
Municipal water
Exterior Features
Exterior Finish
Brick, Aluminum siding
Parking
Parking Type
No Garage
Total Parking Spaces
2
| Land |
|---|
Lot Features
Fencing
Fenced yard
Other Property Information
Zoning Description
Residential
| Level | Rooms | Dimensions |
|---|---|---|
| Lower level | Bedroom 4 | 3.61 m x 2.74 m |
| Family room | 10.44 m x 6.18 m | |
| Exercise room | 2.98 m x 2.89 m | |
| Main level | Kitchen | 5.54 m x 3.33 m |
| Dining room | 2.77 m x 2.59 m | |
| Living room | 5.89 m x 3.71 m | |
| Primary Bedroom | 3.35 m x 3.96 m | |
| Bedroom 2 | 2.81 m x 2.67 m | |
| Bedroom 3 | 2.45 m x 3.35 m |
| Features | |||||
|---|---|---|---|---|---|
| Carpet Free | No Garage | Central Vacuum | |||
| Dryer | Microwave | Stove | |||
| Washer | Water softener | Window Coverings | |||
| Refrigerator | Central air conditioning | ||||

























