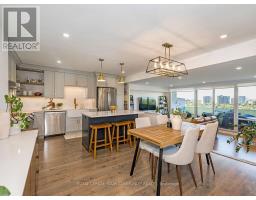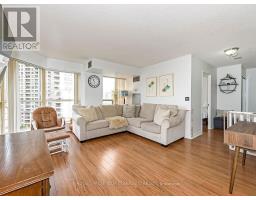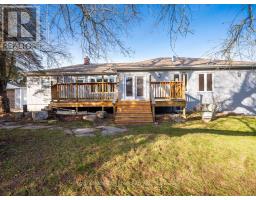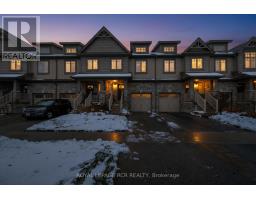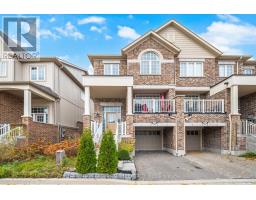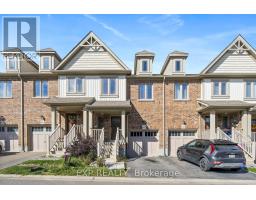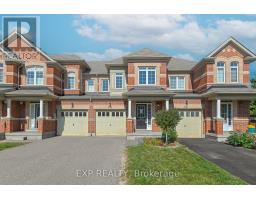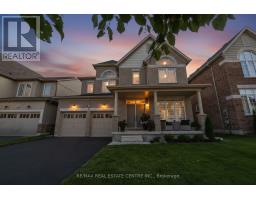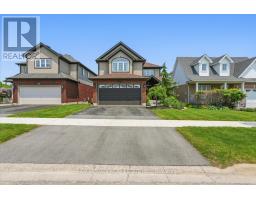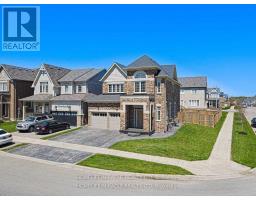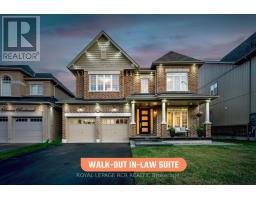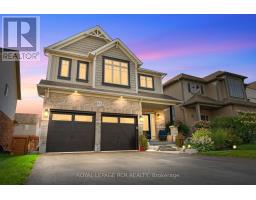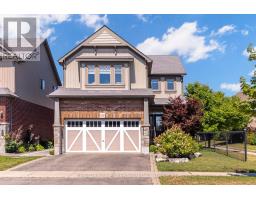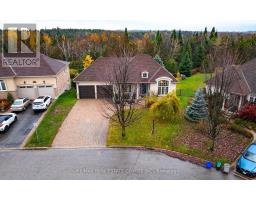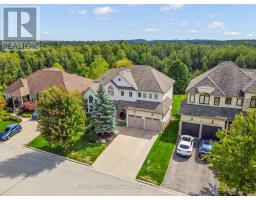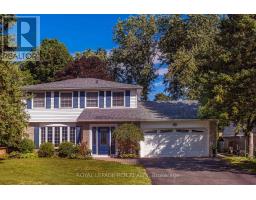2 LAWTON COURT, ORANGEVILLE, Ontario, CA
Address: 2 LAWTON COURT, Orangeville, Ontario
Summary Report Property
- MKT IDW12569672
- Building TypeHouse
- Property TypeSingle Family
- StatusBuy
- Added1 hours ago
- Bedrooms3
- Bathrooms3
- Area1500 sq. ft.
- DirectionNo Data
- Added On29 Nov 2025
Property Overview
Nestled on a quiet, child friendly court is this fully finished three bedroom home, situated on a premium lot, with a finished basement and a standout entertainer's backyard oasis. Open concept kitchen featuring stainless steel appliances with walk in pantry, cozy living room and separate dining room. The finished basement adds versatile space for a media room, play area or gym. Three generous size bedrooms. The stunning backyard is the real highlight: featuring a hot tub, separate covered sitting area for year-round relaxation, a fire pit, plus a basketball court for outdoor fun. This home blends comfortable everyday living with a private outdoor retreat. A must see! Steps to schools, parks, minutes to shopping, restaurants, highways and much more! (id:51532)
Tags
| Property Summary |
|---|
| Building |
|---|
| Level | Rooms | Dimensions |
|---|---|---|
| Second level | Primary Bedroom | 5.85 m x 4.07 m |
| Bedroom 2 | 4.17 m x 3.46 m | |
| Bedroom 3 | 2.83 m x 3.85 m | |
| Basement | Recreational, Games room | 8.42 m x 4.07 m |
| Family room | 4.6 m x 5.43 m | |
| Main level | Living room | 3.83 m x 5.05 m |
| Dining room | 6.3 m x 6.02 m | |
| Kitchen | 4.72 m x 5.06 m | |
| Laundry room | 2.25 m x 2.26 m |
| Features | |||||
|---|---|---|---|---|---|
| Irregular lot size | Conservation/green belt | Carpet Free | |||
| Attached Garage | Garage | Central Vacuum | |||
| Dishwasher | Dryer | Furniture | |||
| Hood Fan | Stove | Washer | |||
| Water softener | Window Coverings | Refrigerator | |||
| Central air conditioning | |||||




















































