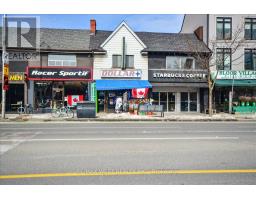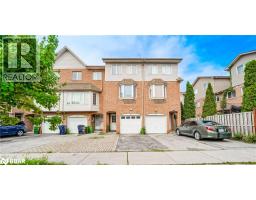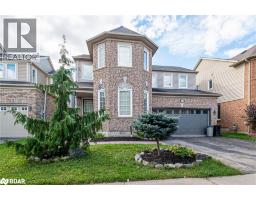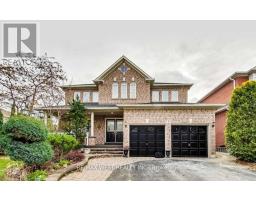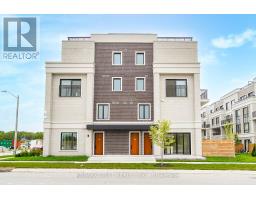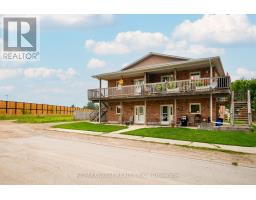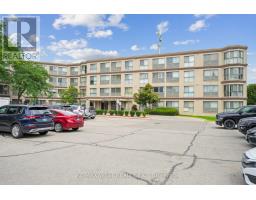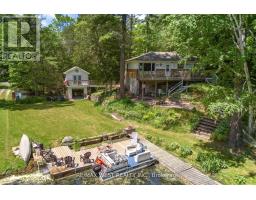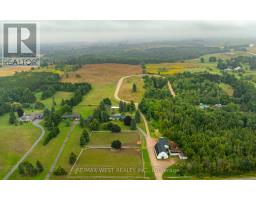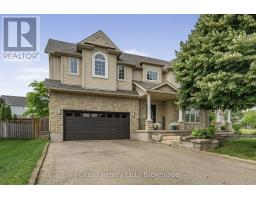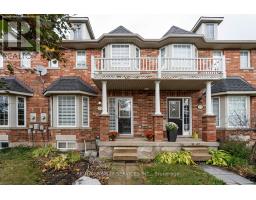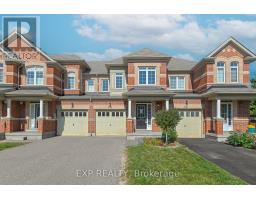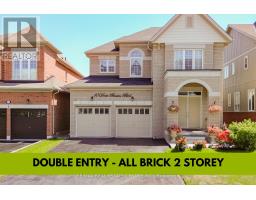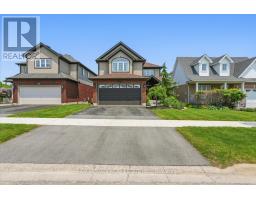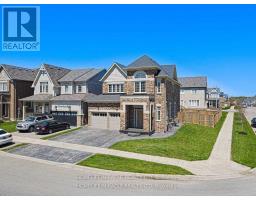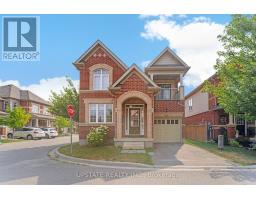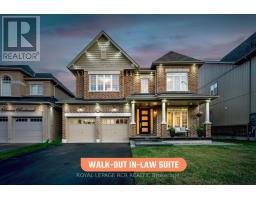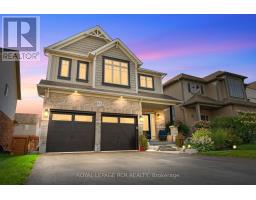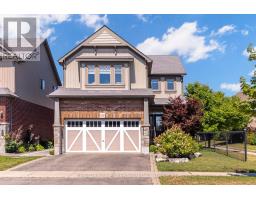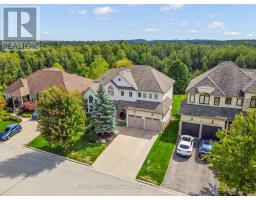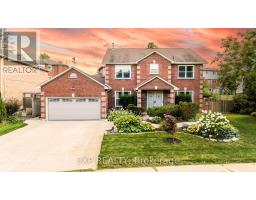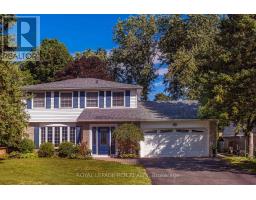216 KENSINGTON PLACE, ORANGEVILLE, Ontario, CA
Address: 216 KENSINGTON PLACE, Orangeville, Ontario
Summary Report Property
- MKT IDW12391702
- Building TypeHouse
- Property TypeSingle Family
- StatusBuy
- Added8 weeks ago
- Bedrooms6
- Bathrooms4
- Area2500 sq. ft.
- DirectionNo Data
- Added On09 Sep 2025
Property Overview
Luxurious 6-Bedroom Home with Triple Car Garage & Inground Pool on One of Orangeville's Best Streets! Welcome to this stunning family home offering over 4,365 sq ft of finished living space (2824 above grade + 1500 in the basement) on a quiet, prestigious street. From the grand double-door entrance and stone landscaping, to the resort-style backyard, every detail has been thoughtfully designed. The heart of the home is the renovated chef's kitchen with a huge quartz island, bar sink, high-end appliances, pot lights, and a wall of windows overlooking the pool! Main floor features a huge dining area with french doors, spacious living room with bay window, amazing family room with gas fireplace & walkout, and main floor laundry with garage and side yard access. Upstairs offers a nice skylight, 4 large bedrooms, including a bright primary suite with 4-pc ensuite & 2 closets.The finished basement adds incredible versatility with 2 bedrooms, a full bath, large recreation room, an additional flexible space and lots of storage! Outside, enjoy a sparkling pool with newer liner and pump (2023), mature trees, and complete privacy! New Roof and Skylight in 2022! Located near top rated schools, parks, walking/biking trails, restaurants & all amenities. An exceptional home in one of Orangeville's finest neighborhoods! (id:51532)
Tags
| Property Summary |
|---|
| Building |
|---|
| Land |
|---|
| Level | Rooms | Dimensions |
|---|---|---|
| Second level | Primary Bedroom | 5.06 m x 4.64 m |
| Bedroom 2 | 4.96 m x 3.53 m | |
| Bedroom 3 | 4.34 m x 3.54 m | |
| Bedroom 4 | 3.54 m x 3.3 m | |
| Basement | Recreational, Games room | 6.51 m x 4.51 m |
| Bedroom 5 | 5.23 m x 3.36 m | |
| Bedroom | 4.15 m x 3.55 m | |
| Other | 5.88 m x 3.43 m | |
| Main level | Foyer | 2.96 m x 2.01 m |
| Living room | 5.88 m x 3.51 m | |
| Dining room | 4.86 m x 3.5 m | |
| Kitchen | 6.59 m x 4.66 m | |
| Family room | 6.06 m x 3.56 m | |
| Laundry room | 3.43 m x 2.23 m |
| Features | |||||
|---|---|---|---|---|---|
| Attached Garage | Garage | Garage door opener remote(s) | |||
| Central Vacuum | Blinds | Cooktop | |||
| Dishwasher | Dryer | Oven | |||
| Washer | Window Coverings | Refrigerator | |||
| Central air conditioning | Fireplace(s) | ||||





















