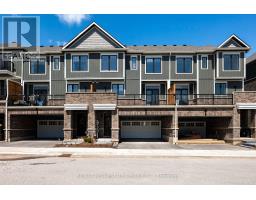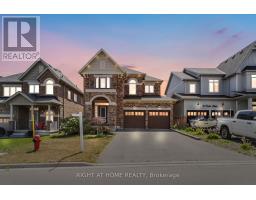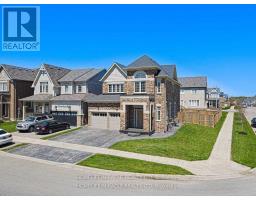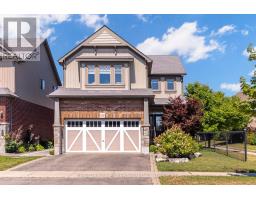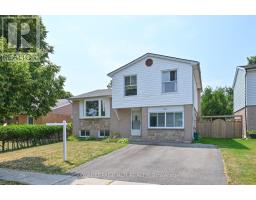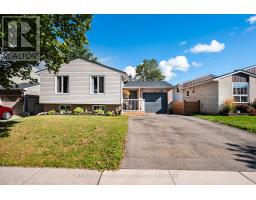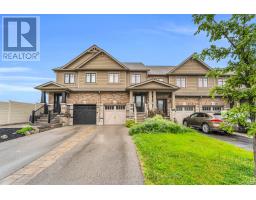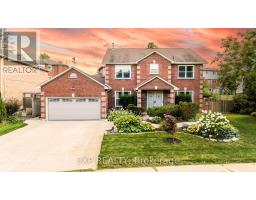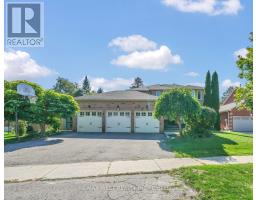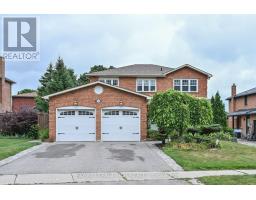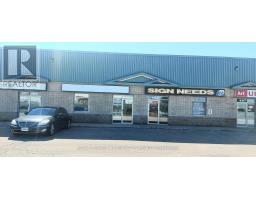335 DOGWOOD STREET, ORANGEVILLE, Ontario, CA
Address: 335 DOGWOOD STREET, Orangeville, Ontario
Summary Report Property
- MKT IDW12392328
- Building TypeRow / Townhouse
- Property TypeSingle Family
- StatusBuy
- Added2 days ago
- Bedrooms4
- Bathrooms3
- Area1100 sq. ft.
- DirectionNo Data
- Added On09 Sep 2025
Property Overview
First-time buyers your search stops here! This stylish, move-in ready end-unit townhome is loaded with updates inside and out. From the moment you arrive, youll love the refreshed curb appeal with new above-grade windows, updated front porch, modern walkway, and landscaped gardens. The fully fenced backyard is made for easy living with a brand-new deck for BBQs, concrete patio, low-maintenance turf, and grassy play space for kids or pets. Inside, enjoy updated flooring, pot lights, and a timeless kitchen featuring white cabinetry, quartz counters, and a waterfall peninsula that flows into a sun-filled dining area. Upstairs offers newer broadloom, updated railings, and renovated bathrooms with heated floors and modern fixtures.The fully finished lower level is a dream bonus space. Spray foam insulated for comfort, with sleek vinyl flooring, a spacious rec room, 4th bedroom, full 3-piece bath, and a laundry room designed to impress. All this in a sought-after neighbourhood close to schools, shopping, and amenities. A move-in ready home with modern finishes and space to grow. This one is a must-see! (id:51532)
Tags
| Property Summary |
|---|
| Building |
|---|
| Land |
|---|
| Level | Rooms | Dimensions |
|---|---|---|
| Second level | Primary Bedroom | 4.32 m x 3.76 m |
| Bedroom 2 | 3.05 m x 4.27 m | |
| Bedroom 3 | 3.66 m x 2.74 m | |
| Basement | Recreational, Games room | 4.98 m x 4.17 m |
| Bedroom 4 | 3.56 m x 2.9 m | |
| Laundry room | 2.34 m x 3.43 m | |
| Main level | Living room | 4.57 m x 3.35 m |
| Kitchen | 3.49 m x 2.74 m | |
| Dining room | 4.67 m x 3.66 m |
| Features | |||||
|---|---|---|---|---|---|
| Lane | Detached Garage | Garage | |||
| Water Heater - Tankless | Water Heater | Water softener | |||
| Dishwasher | Dryer | Microwave | |||
| Washer | Central air conditioning | ||||




















































