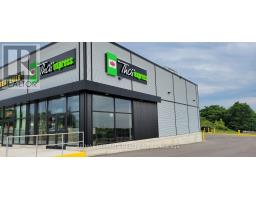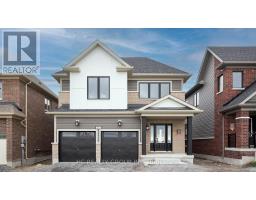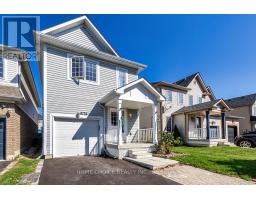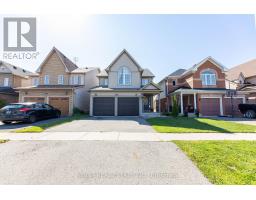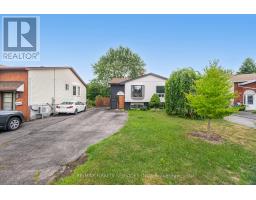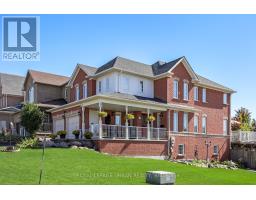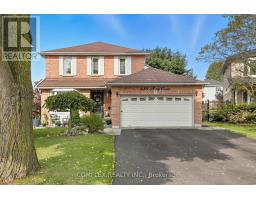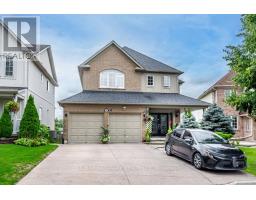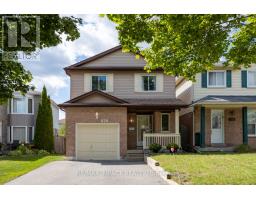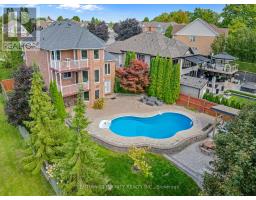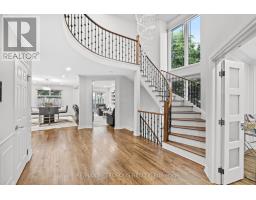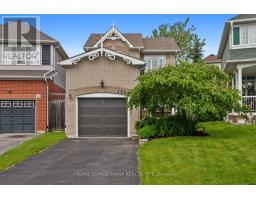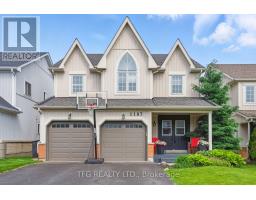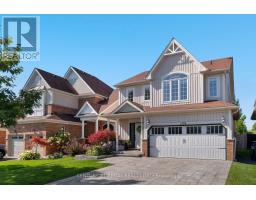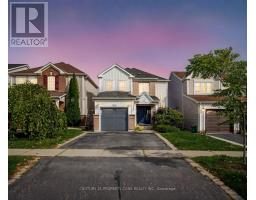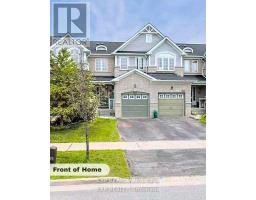48 - 1111 WILSON ROAD N, Oshawa (Pinecrest), Ontario, CA
Address: 48 - 1111 WILSON ROAD N, Oshawa (Pinecrest), Ontario
3 Beds3 Baths900 sqftStatus: Buy Views : 413
Price
$634,900
Summary Report Property
- MKT IDE12344040
- Building TypeRow / Townhouse
- Property TypeSingle Family
- StatusBuy
- Added2 days ago
- Bedrooms3
- Bathrooms3
- Area900 sq. ft.
- DirectionNo Data
- Added On05 Oct 2025
Property Overview
Highly Sought After Mature Camelot Community. Bungalow Townhome With Garage. This Home Is Situated In A Lovely Setting With Mature Trees And Landscaped Gardens. Relax In This Peaceful Neighbourhood, Private Courtyard. Main Floor Laundry. Open Kitchen To Living/Dining Area, Large Primary Bedroom With 4 Pc. Ensuite. Full Walkout On The Lower Level With 3rd Bedroom And Spacious Rec. Located Close To Public Transit, Shopping, Restaurants and Walking Areas. 2nd Bedroom Being Used As A Dining Currently. Status Certificate Has Been Ordered. Virtual Staging Used For 1 Bedroom Photo (id:51532)
Tags
| Property Summary |
|---|
Property Type
Single Family
Building Type
Row / Townhouse
Storeys
1
Square Footage
900 - 999 sqft
Community Name
Pinecrest
Title
Condominium/Strata
Parking Type
Attached Garage,Garage
| Building |
|---|
Bedrooms
Above Grade
2
Below Grade
1
Bathrooms
Total
3
Partial
1
Interior Features
Appliances Included
Dishwasher, Dryer, Freezer, Stove, Washer, Window Coverings, Two Refrigerators
Flooring
Hardwood
Basement Features
Walk out
Basement Type
N/A (Finished)
Building Features
Architecture Style
Bungalow
Square Footage
900 - 999 sqft
Rental Equipment
Water Heater
Heating & Cooling
Cooling
Central air conditioning
Heating Type
Forced air
Exterior Features
Exterior Finish
Brick
Neighbourhood Features
Community Features
Pet Restrictions
Maintenance or Condo Information
Maintenance Fees
$439.97 Monthly
Maintenance Fees Include
Water, Insurance, Parking, Common Area Maintenance
Maintenance Management Company
Newton Trelawny Property Management
Parking
Parking Type
Attached Garage,Garage
Total Parking Spaces
2
| Land |
|---|
Other Property Information
Zoning Description
Residential
| Level | Rooms | Dimensions |
|---|---|---|
| Lower level | Bedroom 3 | 3.1 m x 3.02 m |
| Recreational, Games room | 7.31 m x 4.21 m | |
| Main level | Living room | 7.07 m x 3.24 m |
| Dining room | 7.07 m x 3.24 m | |
| Kitchen | 3 m x 2.97 m | |
| Primary Bedroom | 6.04 m x 3 m | |
| Bedroom 2 | 3.65 m x 2.65 m |
| Features | |||||
|---|---|---|---|---|---|
| Attached Garage | Garage | Dishwasher | |||
| Dryer | Freezer | Stove | |||
| Washer | Window Coverings | Two Refrigerators | |||
| Walk out | Central air conditioning | ||||







































