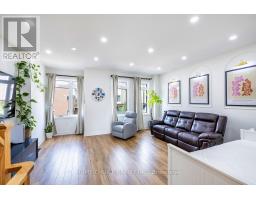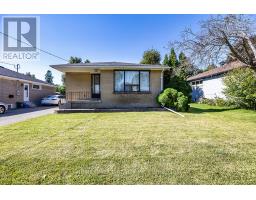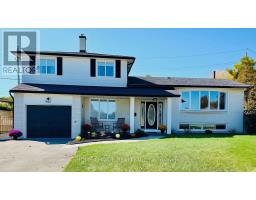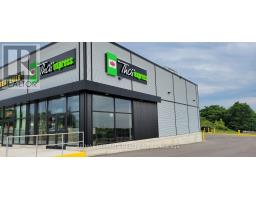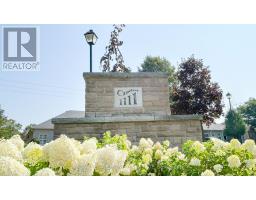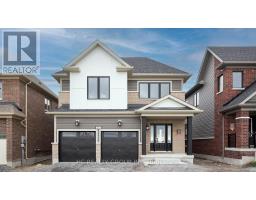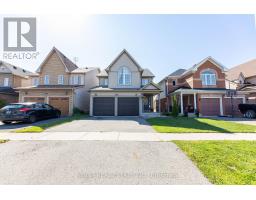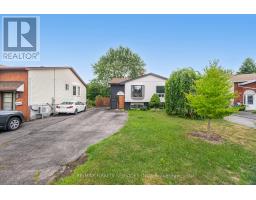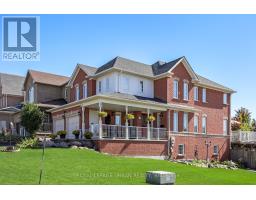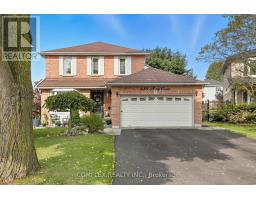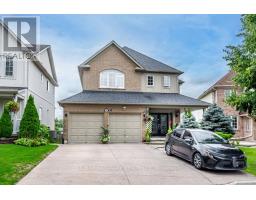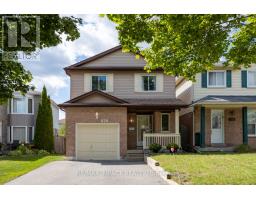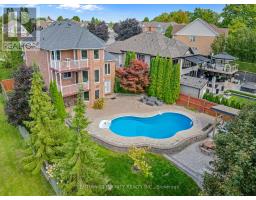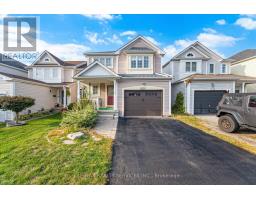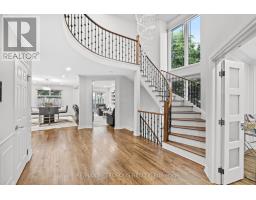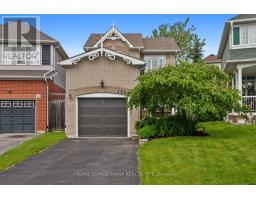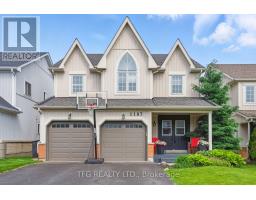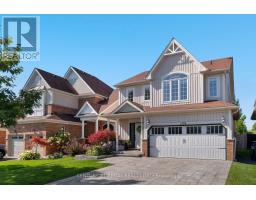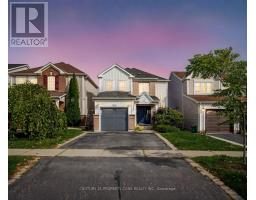674 BRASSWINDS TRAIL, Oshawa (Pinecrest), Ontario, CA
Address: 674 BRASSWINDS TRAIL, Oshawa (Pinecrest), Ontario
5 Beds4 Baths1500 sqftStatus: Buy Views : 607
Price
$799,900
Summary Report Property
- MKT IDE12436933
- Building TypeHouse
- Property TypeSingle Family
- StatusBuy
- Added2 days ago
- Bedrooms5
- Bathrooms4
- Area1500 sq. ft.
- DirectionNo Data
- Added On03 Oct 2025
Property Overview
Welcome to 674 Brasswinds Trail, located in the desirable area of Pinecrest in a lovely North Oshawa neighborhood. This home offers plenty of space for a growing family, featuring four good-sized bedrooms plus an additional bedroom in the basement. The main level consists of a spacious and bright renovated kitchen equipped with new stainless steel appliances, along with an open-concept living and dining room featuring laminate flooring. The upper level has four bedrooms, including a master suite with an ensuite bath. The basement includes a kitchenette, a 3-piece bath, and the additional bedroom (in-law potential). Stop by today to see your future home! (id:51532)
Tags
| Property Summary |
|---|
Property Type
Single Family
Building Type
House
Storeys
2
Square Footage
1500 - 2000 sqft
Community Name
Pinecrest
Title
Freehold
Land Size
29.5 x 108.3 FT
Parking Type
Attached Garage,Garage
| Building |
|---|
Bedrooms
Above Grade
4
Below Grade
1
Bathrooms
Total
5
Partial
1
Interior Features
Appliances Included
Garage door opener remote(s), Water meter, Dishwasher, Dryer, Two stoves, Washer, Window Coverings, Refrigerator
Flooring
Ceramic, Laminate
Basement Type
N/A (Finished)
Building Features
Features
Carpet Free
Foundation Type
Poured Concrete
Style
Detached
Square Footage
1500 - 2000 sqft
Rental Equipment
Water Heater - Gas, Water Heater
Fire Protection
Smoke Detectors
Structures
Deck, Patio(s)
Heating & Cooling
Cooling
Central air conditioning
Heating Type
Forced air
Utilities
Utility Type
Cable(Installed),Electricity(Installed),Sewer(Installed)
Utility Sewer
Sanitary sewer
Water
Municipal water
Exterior Features
Exterior Finish
Vinyl siding
Parking
Parking Type
Attached Garage,Garage
Total Parking Spaces
3
| Land |
|---|
Lot Features
Fencing
Fully Fenced, Fenced yard
| Level | Rooms | Dimensions |
|---|---|---|
| Second level | Primary Bedroom | 3.6 m x 3.5 m |
| Bedroom 2 | 3.3 m x 3.3 m | |
| Bedroom 3 | 3.2 m x 2.9 m | |
| Bedroom 4 | 3.3 m x 3.4 m | |
| Basement | Dining room | 3.2 m x 1.83 m |
| Bedroom 5 | 3.26 m x 6.09 m | |
| Kitchen | 3.29 m x 1.86 m | |
| Main level | Kitchen | 3.4 m x 3.5 m |
| Living room | 3.5 m x 4.9 m | |
| Dining room | 3.6 m x 3.5 m |
| Features | |||||
|---|---|---|---|---|---|
| Carpet Free | Attached Garage | Garage | |||
| Garage door opener remote(s) | Water meter | Dishwasher | |||
| Dryer | Two stoves | Washer | |||
| Window Coverings | Refrigerator | Central air conditioning | |||









































