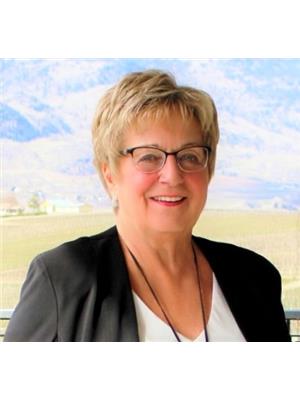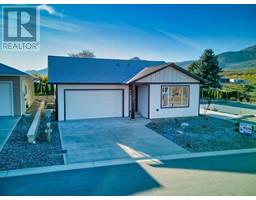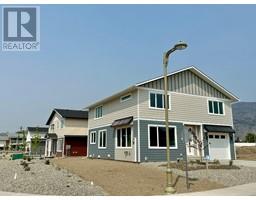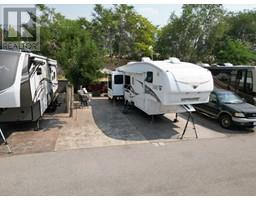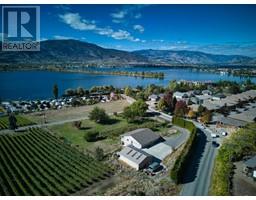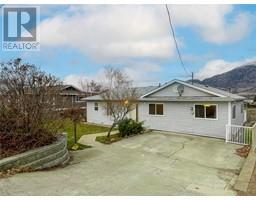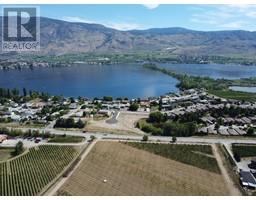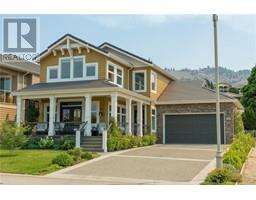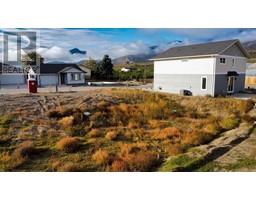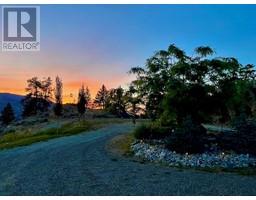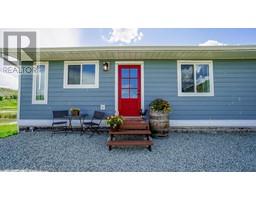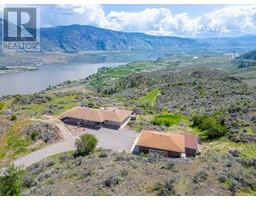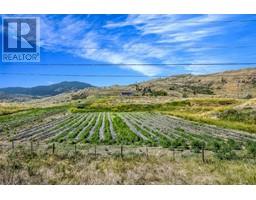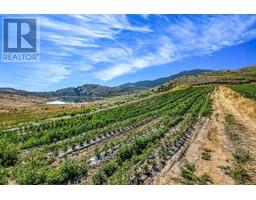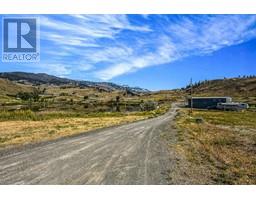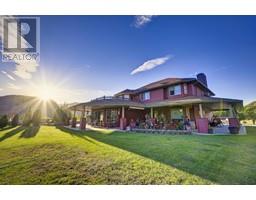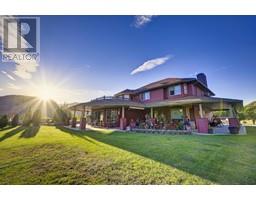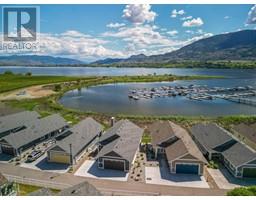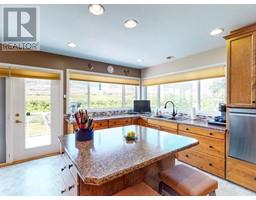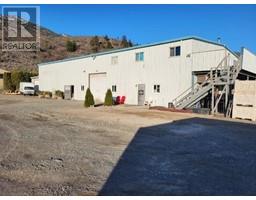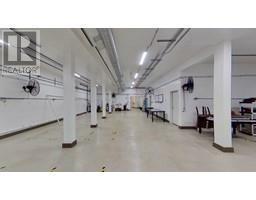14 LAMBERT Court Osoyoos, Osoyoos, British Columbia, CA
Address: 14 LAMBERT Court, Osoyoos, British Columbia
Summary Report Property
- MKT ID10302161
- Building TypeHouse
- Property TypeSingle Family
- StatusBuy
- Added14 weeks ago
- Bedrooms5
- Bathrooms3
- Area4131 sq. ft.
- DirectionNo Data
- Added On18 Jan 2024
Property Overview
Stunning newer 5 bedroom walk-out bungalow home built in 2022 by reputable local builder ,Longhorn Construction. 2 bdrs up &3 Bdr down. Main level features open concept livingroom with supersized covered deck, dining room , kitchen with large quartz island & countertops, walk-in pantry , stainless appliances and much more. Lower level offers spacious family room, mechanical room, storage room.. all with plenty of room to accommodate a suite. Walk out the rear patio doors into the huge back yard with brand new in-ground swimming pool. Front yard offers plenty of parking and double car garage with RV plug, plus year round perimeter Gemstone Lighting for all seasons. All this an only a block to the main shopping are and main street Osoyoos. (id:51532)
Tags
| Property Summary |
|---|
| Building |
|---|
| Level | Rooms | Dimensions |
|---|---|---|
| Second level | Other | 5'9'' x 7'2'' |
| Pantry | 6'5'' x 4'6'' | |
| Mud room | 5'6'' x 6'4'' | |
| Primary Bedroom | 15'0'' x 16'5'' | |
| Living room | 17'3'' x 17'0'' | |
| Laundry room | 7'9'' x 6'0'' | |
| Kitchen | 11'6'' x 10'6'' | |
| Foyer | 5'8'' x 4'11'' | |
| 4pc Ensuite bath | Measurements not available | |
| Dining room | 11'6'' x 10'0'' | |
| Bedroom | 11'1'' x 12'7'' | |
| 4pc Bathroom | Measurements not available | |
| Main level | Utility room | 8'3'' x 10'2'' |
| Family room | 28'9'' x 29'5'' | |
| Bedroom | 13'10'' x 10'2'' | |
| Bedroom | 14'5'' x 12'4'' | |
| Bedroom | 15'10'' x 20'9'' | |
| 4pc Bathroom | Measurements not available |
| Features | |||||
|---|---|---|---|---|---|
| Private setting | See remarks | See Remarks | |||
| Other | RV(1) | Central air conditioning | |||
























