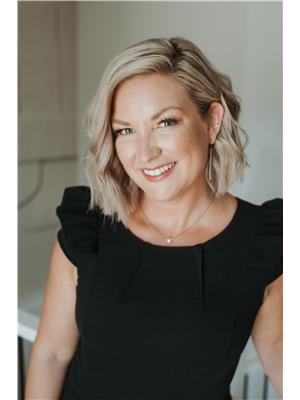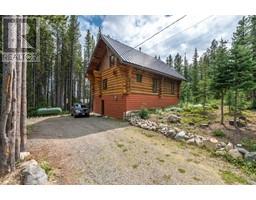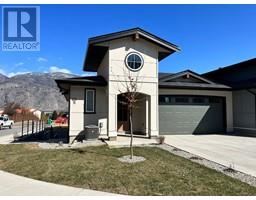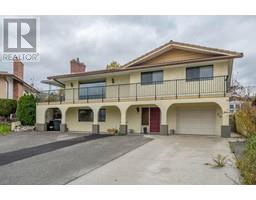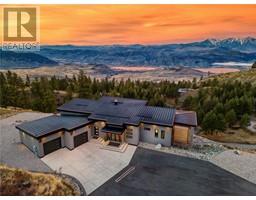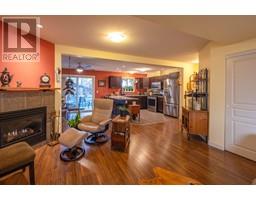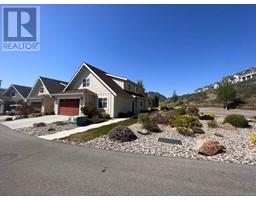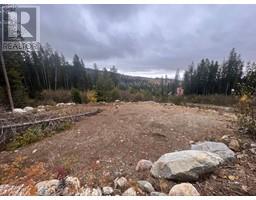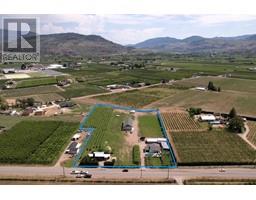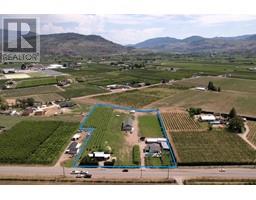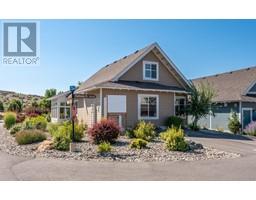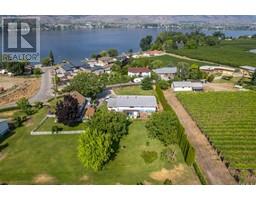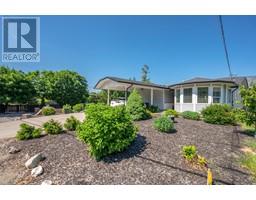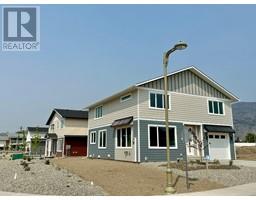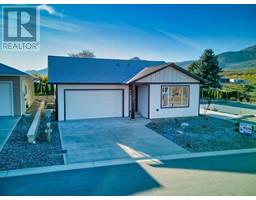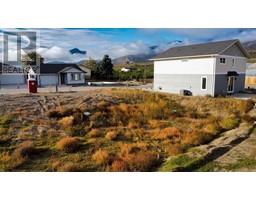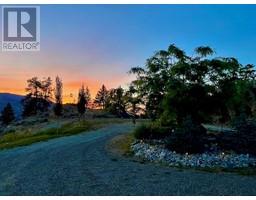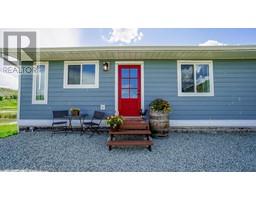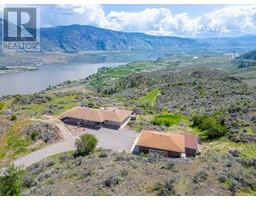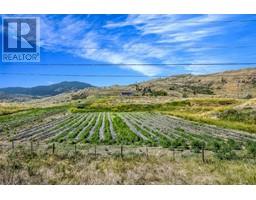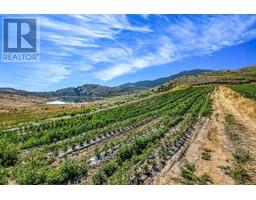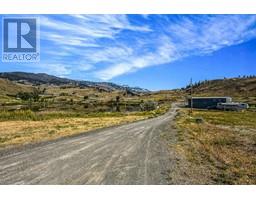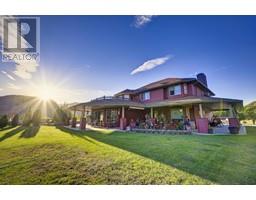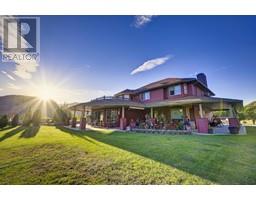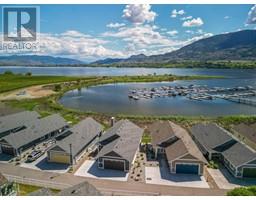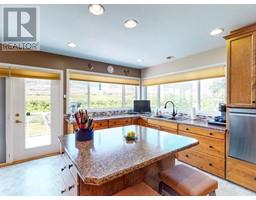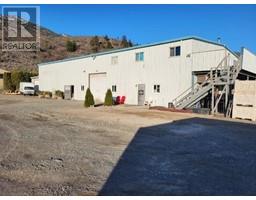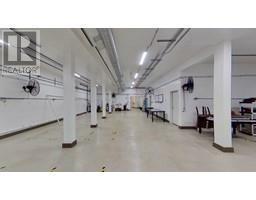3606 CYPRESS HILLS Drive Osoyoos, Osoyoos, British Columbia, CA
Address: 3606 CYPRESS HILLS Drive, Osoyoos, British Columbia
Summary Report Property
- MKT ID10304630
- Building TypeHouse
- Property TypeSingle Family
- StatusBuy
- Added10 weeks ago
- Bedrooms3
- Bathrooms3
- Area3795 sq. ft.
- DirectionNo Data
- Added On16 Feb 2024
Property Overview
BRAND NEW LAKEVIEW HOME just a short golf cart ride to The 36 Hole Osoyoos Golf Course in the DIVIDEND RIDGE NEIGHBOURHOOD! This Exquisite home has been thoughtfully designed to promote it's Breathtaking Views and create an airy Open Concept flow, perfect for Entertaining. Grand floor to ceiling sliding doors, oversized windows capture natural light, while offering numerous outdoor seating areas. Primary Suite, additional Bedroom, Office and Laundry all located on the Main Upper floor, while a One Bedroom Legal Suite occupies part of the Lower. Use this suite for guests, family or extra income with separate entrance and patio, while maintaining your privacy and view from the upper level. Plenty of parking in the patterned brushed and exposed concrete driveway as well as Storage in the Oversized attached 2+ Car Garage. This home will never lose it's gorgeous view and comes with New Home Warranty. Built by reputable local General Contractor Desert Valley Consulting. BE THE ONE TO CALL THIS AMAZING PROPERTY, HOME! (id:51532)
Tags
| Property Summary |
|---|
| Building |
|---|
| Level | Rooms | Dimensions |
|---|---|---|
| Second level | Other | 5'10'' x 8'0'' |
| Storage | 5'0'' x 8'0'' | |
| Primary Bedroom | 14'2'' x 16'6'' | |
| Living room | 17'0'' x 18'2'' | |
| Laundry room | 5'6'' x 10'6'' | |
| Kitchen | 16'4'' x 10'11'' | |
| 4pc Ensuite bath | Measurements not available | |
| Dining room | 11'6'' x 19'10'' | |
| Den | 7'8'' x 10'6'' | |
| Bedroom | 10'2'' x 11'8'' | |
| 4pc Bathroom | Measurements not available | |
| Main level | Utility room | 8'0'' x 9'0'' |
| Other | 25'6'' x 21'2'' | |
| Mud room | 10'0'' x 9'0'' | |
| Living room | 15'6'' x 11'9'' | |
| Kitchen | 19'7'' x 6'5'' | |
| Foyer | 11'6'' x 9'8'' | |
| Bedroom | 9'6'' x 10'7'' | |
| 3pc Bathroom | Measurements not available |
| Features | |||||
|---|---|---|---|---|---|
| See Remarks | Attached Garage(2) | Oversize | |||
| RV | Refrigerator | Dishwasher | |||
| Dryer | Range - Gas | Washer | |||
| Oven - Built-In | Central air conditioning | ||||









































































