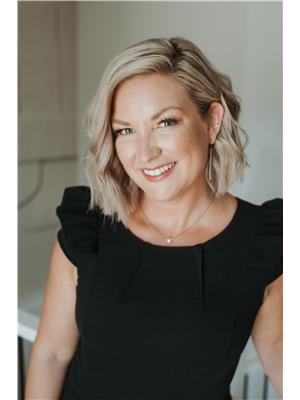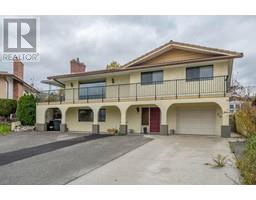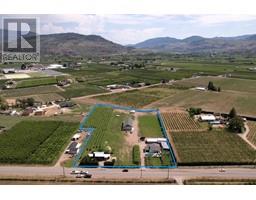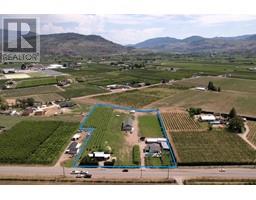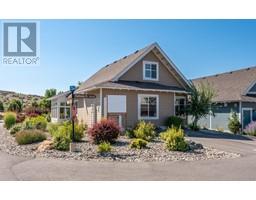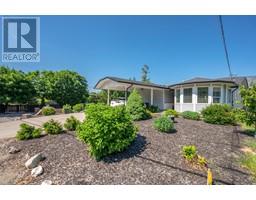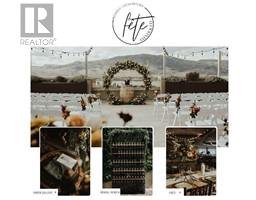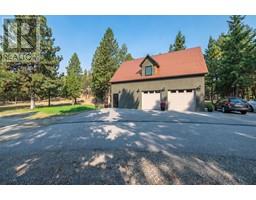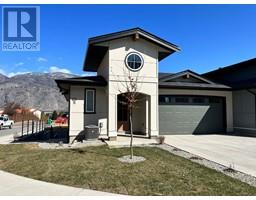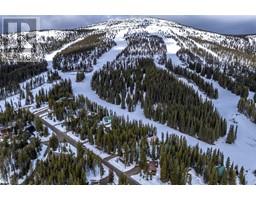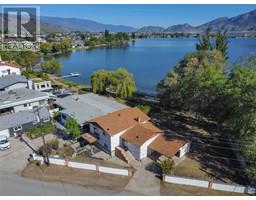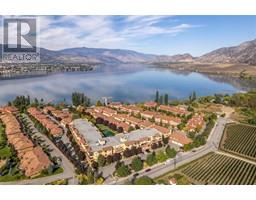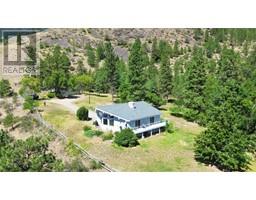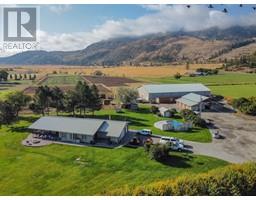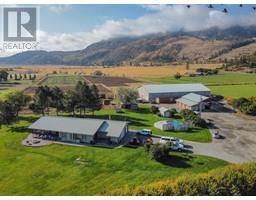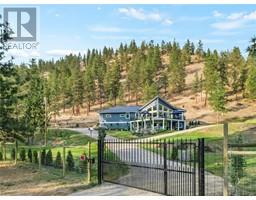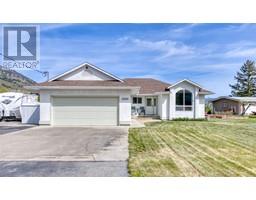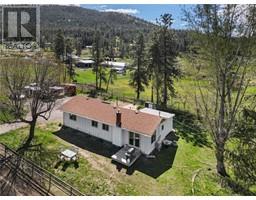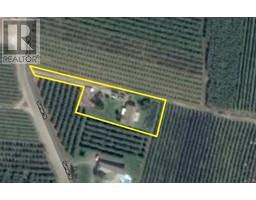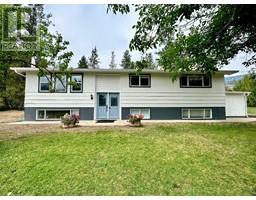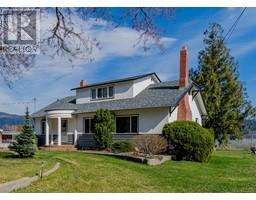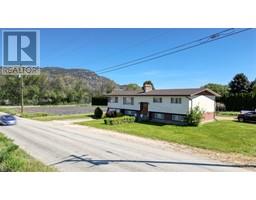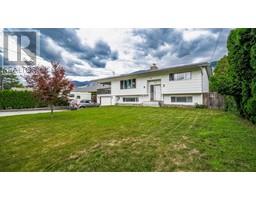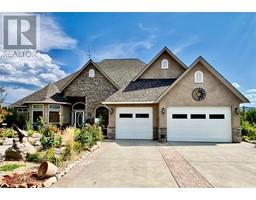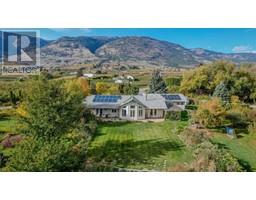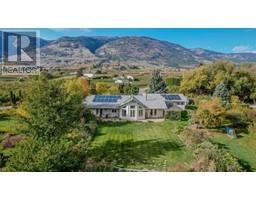2450 RADIO TOWER Road Unit# 114 Oliver Rural, Oliver, British Columbia, CA
Address: 2450 RADIO TOWER Road Unit# 114, Oliver, British Columbia
Summary Report Property
- MKT ID10311611
- Building TypeHouse
- Property TypeSingle Family
- StatusBuy
- Added1 weeks ago
- Bedrooms4
- Bathrooms3
- Area1904 sq. ft.
- DirectionNo Data
- Added On03 May 2024
Property Overview
The BEST PRICED Burgundy Floor Plan in the Meadows with a great location near ALL amenities, yet quite and private, tucked away amongst the gorgeous landscaping! This home is a great way to secure your summer destination or full time living at the Cottages. The Majority of your living space on the Main Floor with 2 beds and 2 baths, this home has plenty of space with bonus rooms upstairs. Featuring upgraded wood flooring upstairs, 2 more bedrooms and TV room this is a really versatile floor plan option for the BEST PRICE. Get into the Investment Market or Short Term Rental Market with a turn-key operation. Most furniture will stay and can be rented in time for summer or used for your SUMMER VACATION! The Cottages on Osoyoos Lake has numerous walking trails, playgrounds, clubhouse, pools, hot tubs, and 500 ft of sandy beach, all while in a secure and gated community. Rentals allowed 5 days or longer. NO GST, NO PTT, NO EMPTY HOMES TAX, PREPAID LEASE. (id:51532)
Tags
| Property Summary |
|---|
| Building |
|---|
| Level | Rooms | Dimensions |
|---|---|---|
| Second level | Office | 6'8'' x 15'7'' |
| Family room | 16'6'' x 10'8'' | |
| Bedroom | 12'4'' x 10'6'' | |
| Bedroom | 13'4'' x 16'8'' | |
| 4pc Bathroom | Measurements not available | |
| Main level | Utility room | 6'0'' x 3'10'' |
| Sunroom | 15'3'' x 11'2'' | |
| Primary Bedroom | 14'5'' x 11'10'' | |
| Living room | 16'2'' x 14'2'' | |
| Laundry room | 8'4'' x 4'11'' | |
| Kitchen | 10'6'' x 13'2'' | |
| Other | 19'10'' x 20'0'' | |
| Dining room | 9'1'' x 10'8'' | |
| Bedroom | 10'4'' x 15'1'' | |
| 5pc Bathroom | Measurements not available | |
| 2pc Bathroom | Measurements not available |
| Features | |||||
|---|---|---|---|---|---|
| Level lot | See Remarks | Attached Garage(2) | |||
| Range | Refrigerator | Dishwasher | |||
| Dryer | Microwave | Washer | |||
| Heat Pump | Clubhouse | Recreation Centre | |||





















































