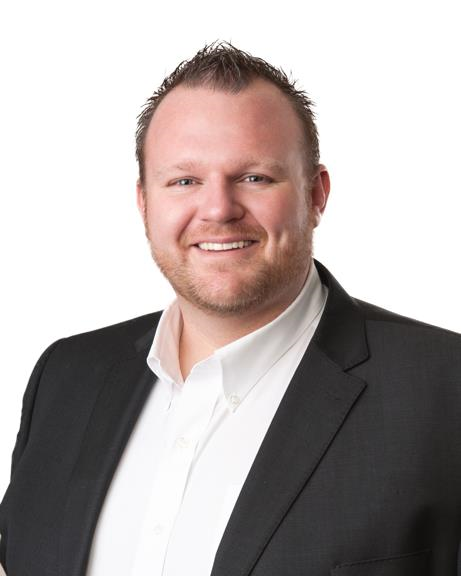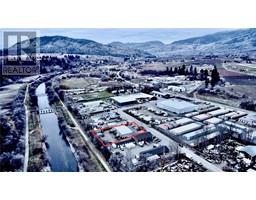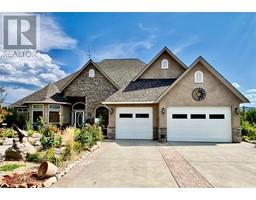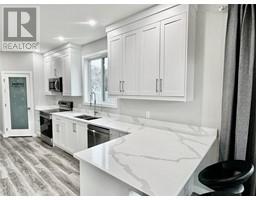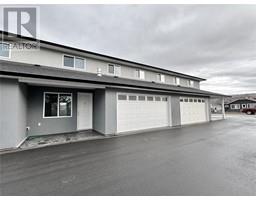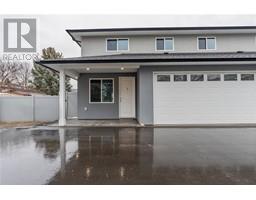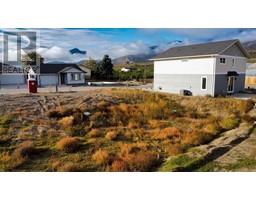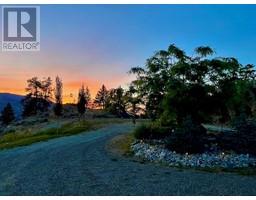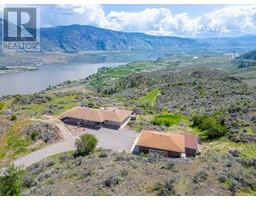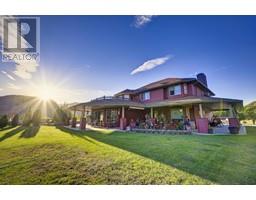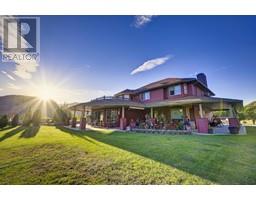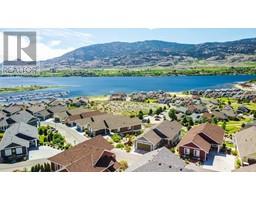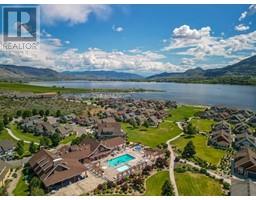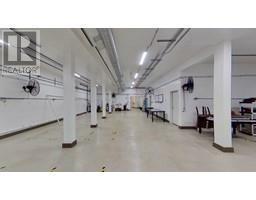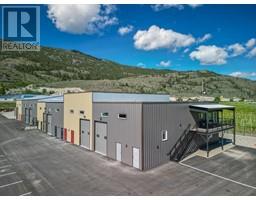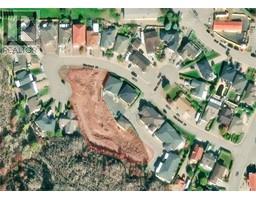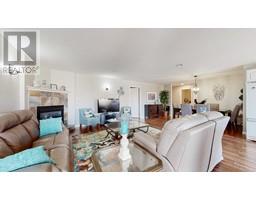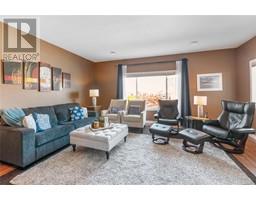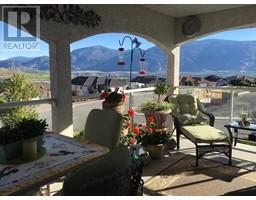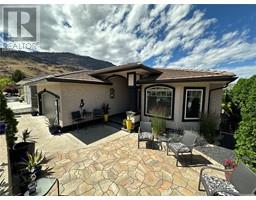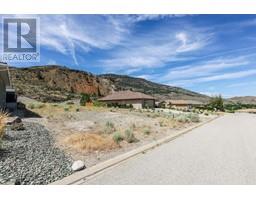#5 9410 115TH Street, Osoyoos, Osoyoos, British Columbia, CA
Address: #5 9410 115TH Street,, Osoyoos, British Columbia
Summary Report Property
- MKT ID201114
- Building TypeHouse
- Property TypeSingle Family
- StatusBuy
- Added33 weeks ago
- Bedrooms2
- Bathrooms2
- Area1296 sq. ft.
- DirectionNo Data
- Added On14 Sep 2023
Property Overview
Discover this cozy 2-bed, 2-bath, 1,300sq ft retreat in Osoyoos's Desert Rose Estates. New Gleaming Floors, Paint and Appliances like a Gas Range! Enjoy sweeping lake and mountain vistas from your deck and stamped concrete patios. Secure and fully Fenced for your puppies. The open living and dining area create a bright, connected feel. Stay comfortable year-round with central heating and AC. Forget yard work with a low-maintenance space. The Gated and Exclusive complex features an outdoor heated pool, spa, clubhouse, weight room, with a library and kitchen, plus an exercise room. Ideal for large family gatherings or mingling with your friendly neighbours. Nearby trails invite leisurely walks. This 55+ community is pet-friendly (2 pets allowed). Low Strata Fees $100 per month, Very well operated strata with lots of contingency. Don't miss your chance to live the Desert Rose lifestyle - schedule a viewing today! (id:51532)
Tags
| Property Summary |
|---|
| Building |
|---|
| Land |
|---|
| Level | Rooms | Dimensions |
|---|---|---|
| Main level | Full bathroom | Measurements not available |
| Bedroom | 12 ft ,11 in x 12 ft ,9 in | |
| Dining room | 15 ft ,3 in x 7 ft ,6 in | |
| Dining nook | 13 ft ,9 in x 11 ft ,1 in | |
| Full ensuite bathroom | Measurements not available | |
| Kitchen | 12 ft ,9 in x 11 ft ,10 in | |
| Laundry room | 15 ft x 9 ft ,4 in | |
| Living room | 14 ft ,8 in x 12 ft ,9 in | |
| Primary Bedroom | 12 ft ,9 in x 12 ft ,3 in |
| Features | |||||
|---|---|---|---|---|---|
| Dryer - Electric | Refrigerator | Washer | |||
| Gas stove(s) | Dishwasher | ||||











































