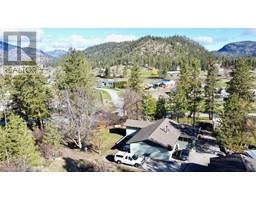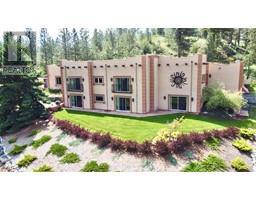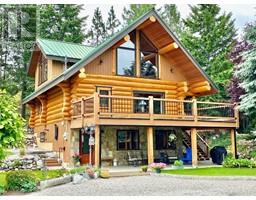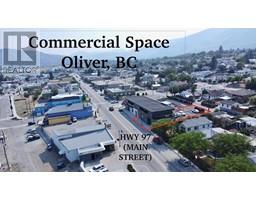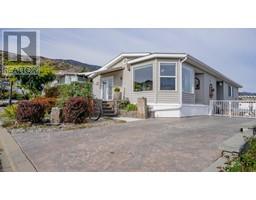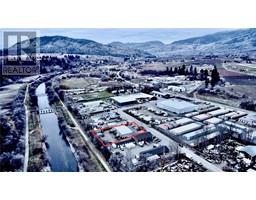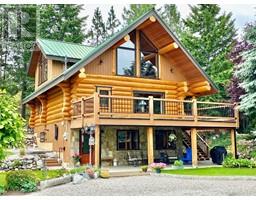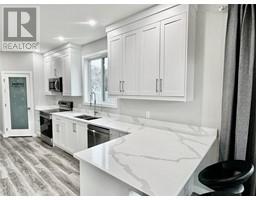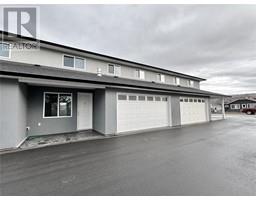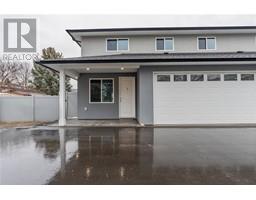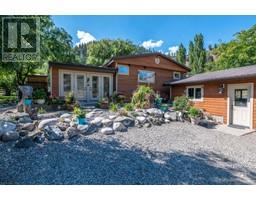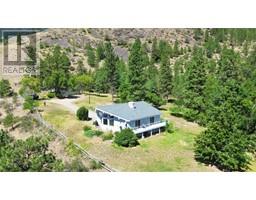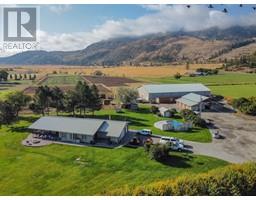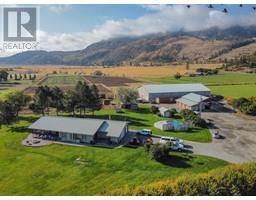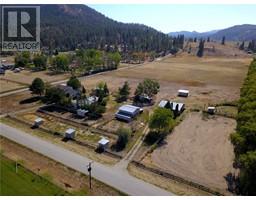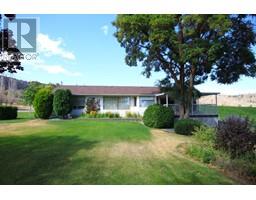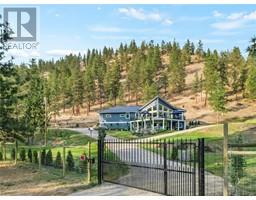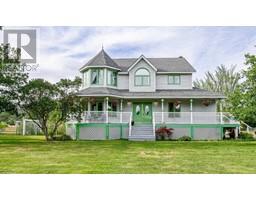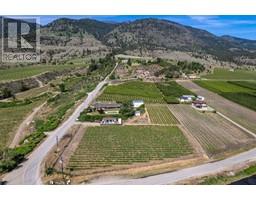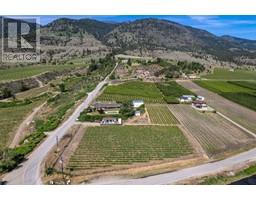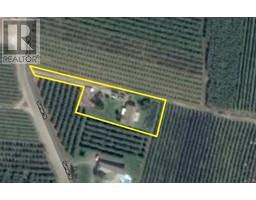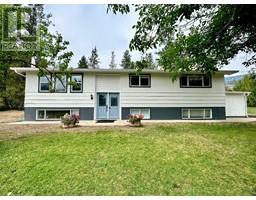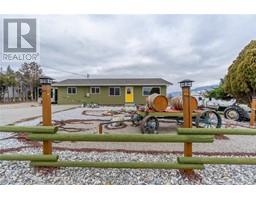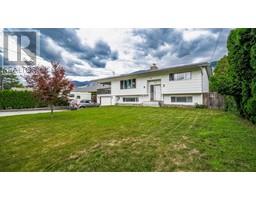733 GOLDEN CURRANT Road Oliver Rural, Oliver, British Columbia, CA
Address: 733 GOLDEN CURRANT Road, Oliver, British Columbia
Summary Report Property
- MKT ID10302514
- Building TypeHouse
- Property TypeSingle Family
- StatusBuy
- Added14 weeks ago
- Bedrooms4
- Bathrooms4
- Area2659 sq. ft.
- DirectionNo Data
- Added On15 Jan 2024
Property Overview
4 acres and One of a Kind 2600+ Sq.ft single floor 4 bedroom+ Den, 4 bath contemporary wine country home featuring a 3 car garage + 2 car metal quonset workshop. Immerse yourself in this Okanagan Lifestyle Property: Planted in Peaches and Chestnuts, and views from every direction around the property. Entertain your guests on the covered backyard garden patio and gazebo area. Spacious Master Bedroom and Suite, Lavish Finishings of Hardwood Floors, Custom Ceramic Tiles with unique inlays 9'++ Vaults and Tray ceilings. Kitchen features stainless induction stove, wall oven, granite slab counters and gorgeous hardwood cabinetry. Recent Natural Gas Furnace and Hot Water Tank Updates. Nestled in the heart of wine country, this is a rare offering that pairs well with active Okanagan lifestyles and entertaining Municipal Water. New Gas Furnace and Gas Fired Hot Water on Demand. Peach block is leased to local farmer $1000/yr. Farm Status, GST is applicable. (id:51532)
Tags
| Property Summary |
|---|
| Building |
|---|
| Level | Rooms | Dimensions |
|---|---|---|
| Main level | Other | 9'3'' x 9'0'' |
| Primary Bedroom | 18'0'' x 16'0'' | |
| Living room | 20'0'' x 17'0'' | |
| Kitchen | 18'0'' x 12'0'' | |
| 5pc Ensuite bath | Measurements not available | |
| 4pc Ensuite bath | Measurements not available | |
| 4pc Ensuite bath | Measurements not available | |
| Dining nook | 13'0'' x 11'9'' | |
| Dining room | 13'0'' x 13'4'' | |
| Den | 14'0'' x 10'0'' | |
| Bedroom | 12' x 12' | |
| Bedroom | 12'0'' x 12'0'' | |
| Bedroom | 13'6'' x 11'3'' | |
| 2pc Bathroom | Measurements not available |
| Features | |||||
|---|---|---|---|---|---|
| Private setting | Balcony | See Remarks | |||
| Attached Garage(5) | Detached Garage(5) | Other | |||
| Central air conditioning | |||||



























































