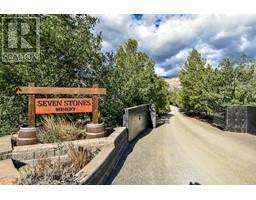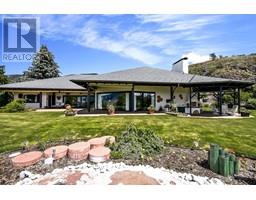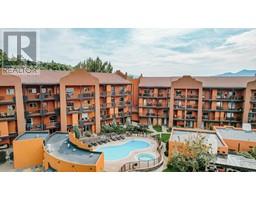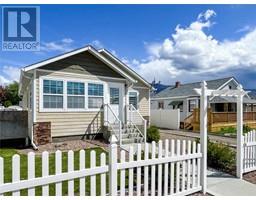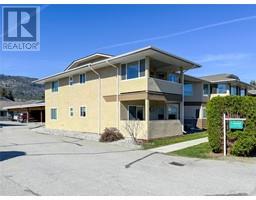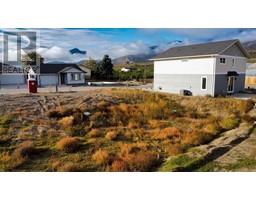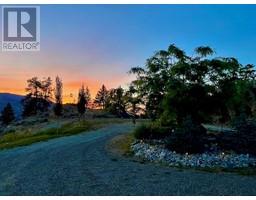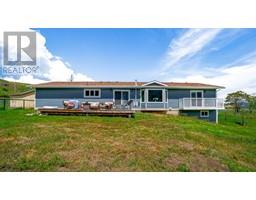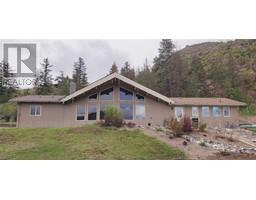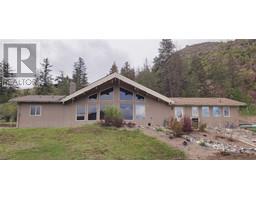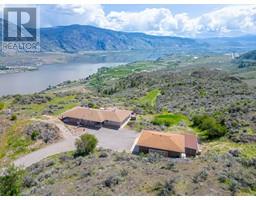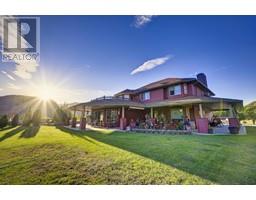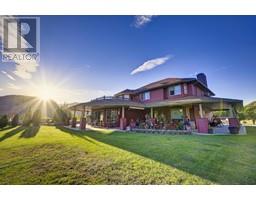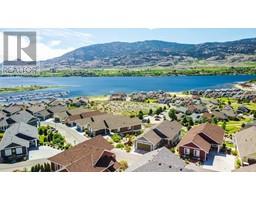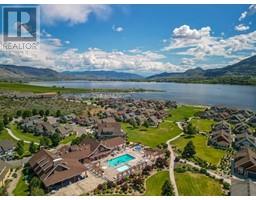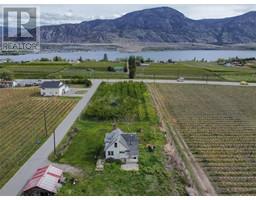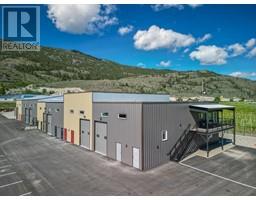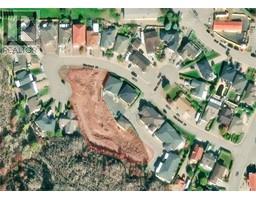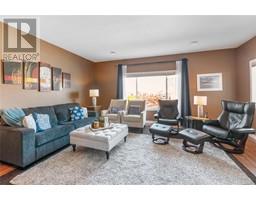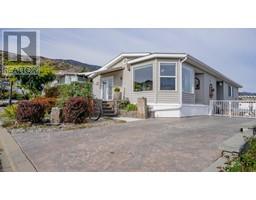5820 89th Street Unit# 303 Osoyoos, Osoyoos, British Columbia, CA
Address: 5820 89th Street Unit# 303, Osoyoos, British Columbia
Summary Report Property
- MKT ID10309328
- Building TypeRow / Townhouse
- Property TypeSingle Family
- StatusBuy
- Added4 weeks ago
- Bedrooms2
- Bathrooms2
- Area1359 sq. ft.
- DirectionNo Data
- Added On01 May 2024
Property Overview
Lakeview living at its best. Gorgeous panoramic views of Osoyoos Lake from the living areas of this beautiful penthouse suite across from the beach. Enjoy evenings relaxing on the huge front deck or cuddle up by the fire in the living room. This spacious condo features 2 bedrooms, den and 2 full bathrooms. There is plenty of kitchen cupboard space, closets and an in-suite laundry room with extra storage space. The primary bedroom has an ensuite bath and walk-in closet. Flooring is updated in the living area and central air provides summer comfort. There is 1 carport parking stall with storage and an additional parking spot is available. This suite would be terrific for year-round living or as a vacation getaway. It's move-in ready and it's also Pet Friendly, 1 Dog or Cat welcome. This property is situated in a convenient central location close to shopping, wineries and the Osoyoos Golf Club. (id:51532)
Tags
| Property Summary |
|---|
| Building |
|---|
| Level | Rooms | Dimensions |
|---|---|---|
| Main level | 4pc Bathroom | Measurements not available |
| Laundry room | 5'8'' x 5'9'' | |
| Bedroom | 10'1'' x 14'9'' | |
| 3pc Ensuite bath | Measurements not available | |
| Primary Bedroom | 14'1'' x 13'8'' | |
| Den | 10'0'' x 8'2'' | |
| Dining room | 9'6'' x 11'5'' | |
| Kitchen | 12'2'' x 10'0'' | |
| Living room | 19'6'' x 13'0'' |
| Features | |||||
|---|---|---|---|---|---|
| One Balcony | Covered | Refrigerator | |||
| Dishwasher | Oven | Washer & Dryer | |||
| Water softener | Central air conditioning | ||||


































