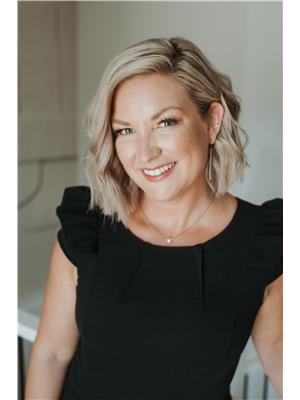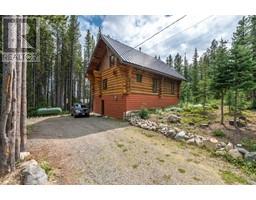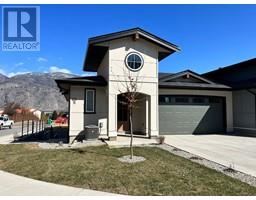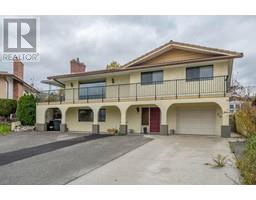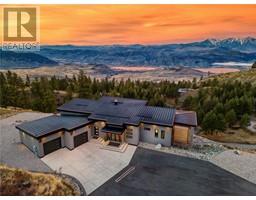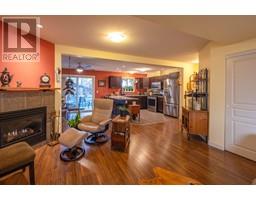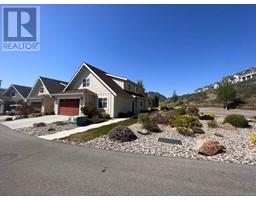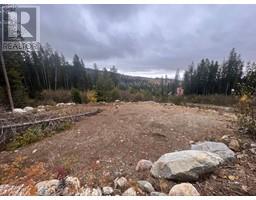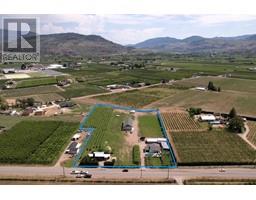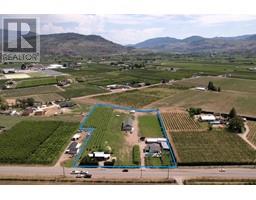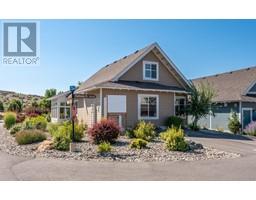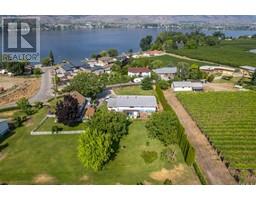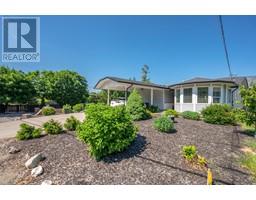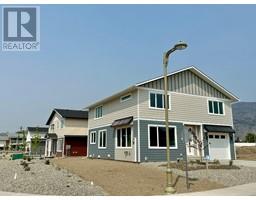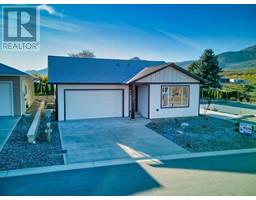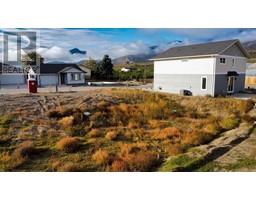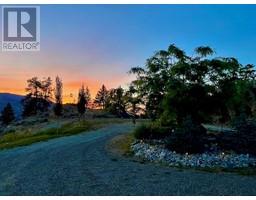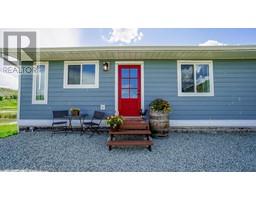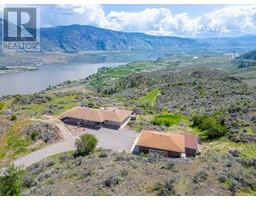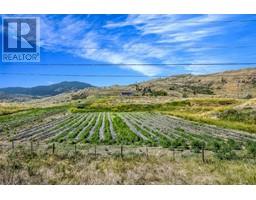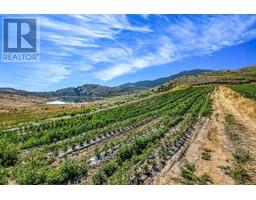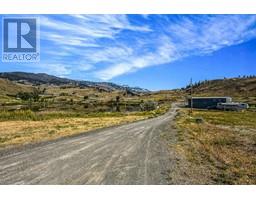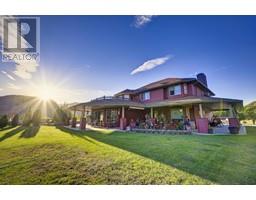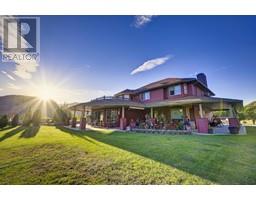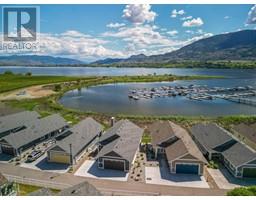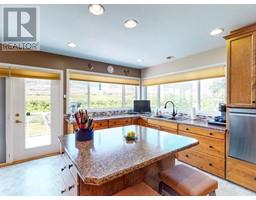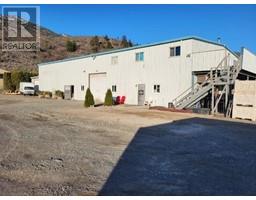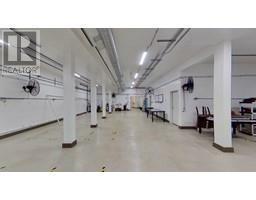6801 COTTONWOOD Drive Unit# 5 Osoyoos, Osoyoos, British Columbia, CA
Address: 6801 COTTONWOOD Drive Unit# 5, Osoyoos, British Columbia
Summary Report Property
- MKT ID10303871
- Building TypeApartment
- Property TypeSingle Family
- StatusBuy
- Added11 weeks ago
- Bedrooms1
- Bathrooms2
- Area1249 sq. ft.
- DirectionNo Data
- Added On07 Feb 2024
Property Overview
FRESH, CLEAN AND BRIGHT 1BEDROOM PLUS DEN CONDO JUST STEPS FROM COTTONWOOD BEACH! Walk straight out of your condo and into the warm waters of Osoyoos Lake! Ideal location near Cottonwood park, walking trails, local pubs and eateries. This ONE BEDROOM PLUS DEN (Which has a full closet) has two full baths, fresh paint, NEW flooring, light fixtures and window coverings. This is a move in ready condo that allows rentals, no age restrictions, and one small pet. There are 2 secure UNDERGROUND PARKING STALLS which easy access as well as an elevator. Just steps from the beach this central location has lovely mountain views off the deck and a spacious interior. It also features a generous Laundry room with plenty of storage room. The cozy gas fireplace is the focal point in the spacious living room, with lots of South Facing natural light. Walk anywhere, relax on the beach across the street, stroll along the paths or enjoy the neighbourhood pub. This condo has it ALL! (id:51532)
Tags
| Property Summary |
|---|
| Building |
|---|
| Level | Rooms | Dimensions |
|---|---|---|
| Main level | Primary Bedroom | 13'5'' x 11'4'' |
| Living room | 15'5'' x 14'3'' | |
| Laundry room | 14'6'' x 6'11'' | |
| Kitchen | 11'8'' x 10' | |
| Dining room | 15'6'' x 9'5'' | |
| Den | 13'5'' x 8'6'' | |
| 4pc Bathroom | Measurements not available | |
| 4pc Bathroom | Measurements not available |
| Features | |||||
|---|---|---|---|---|---|
| Underground | Range | Refrigerator | |||
| Dishwasher | Dryer | Washer | |||
| Central air conditioning | |||||




























































