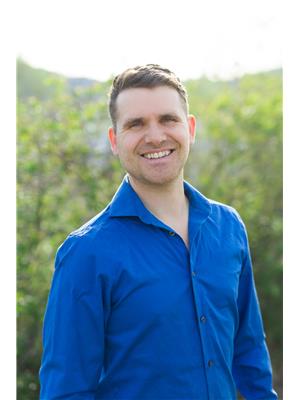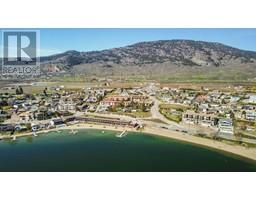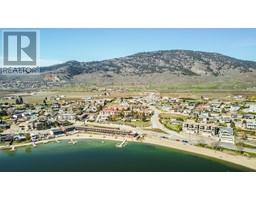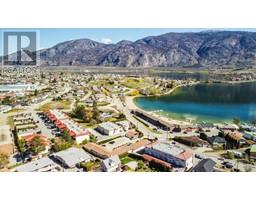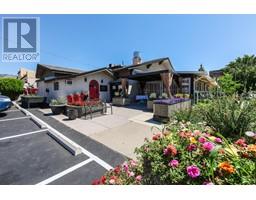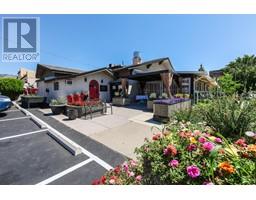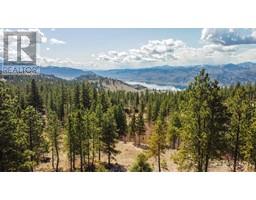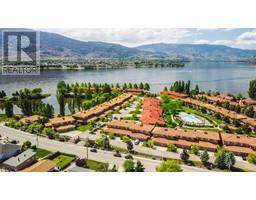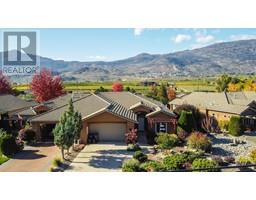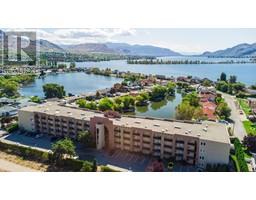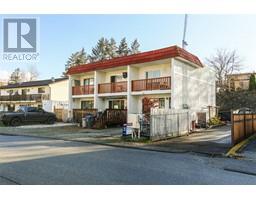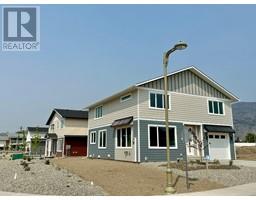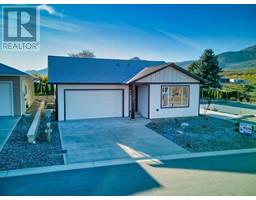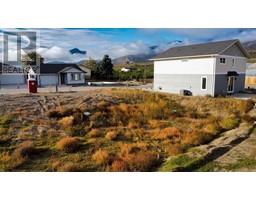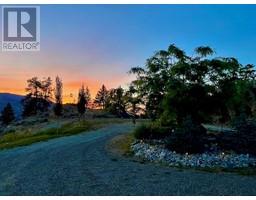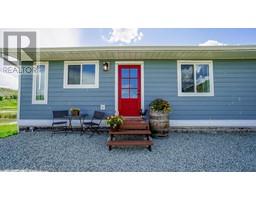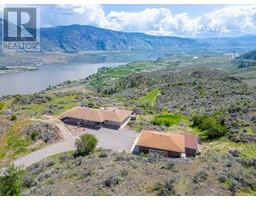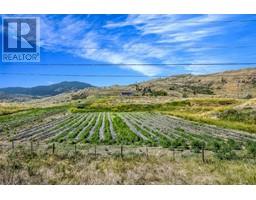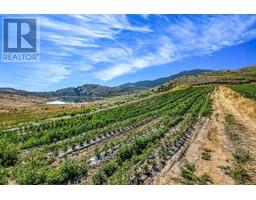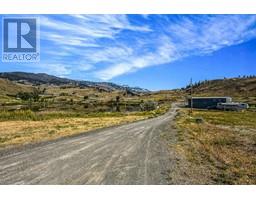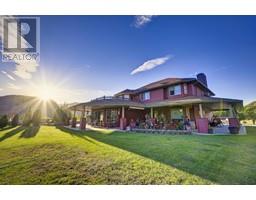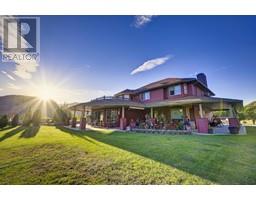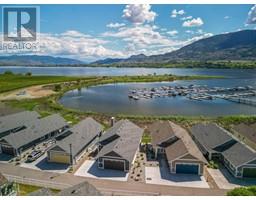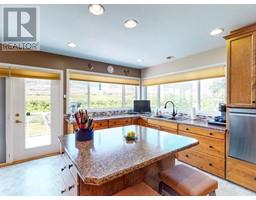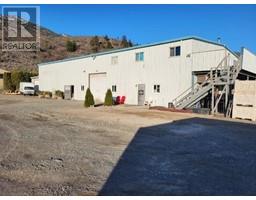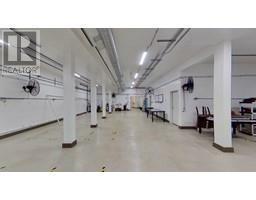8507 92ND Avenue, Osoyoos, Osoyoos, British Columbia, CA
Address: 8507 92ND Avenue,, Osoyoos, British Columbia
Summary Report Property
- MKT ID200472
- Building TypeHouse
- Property TypeSingle Family
- StatusBuy
- Added35 weeks ago
- Bedrooms3
- Bathrooms4
- Area2892 sq. ft.
- DirectionNo Data
- Added On26 Aug 2023
Property Overview
FABULOUS UNOBSTRUCTED LAKEVIEW HOME ON LARGE .30 ACRE LOT! This gorgeous 3 bedroom, 4 Bathroom home features 2 large garages, above ground pool, and a mortgage helper 1 bedroom suite for long term rentals! This bright and airy home overlooks Osoyoos Lake with town park area in front that will never be developed and blocked! Home includes large windows, vaulted ceiling, skylights, East facing deck, and a basement accommodation for friends and family to come visit. The basement accommodation walks out to the back yard and pool area for easy access. Also included is a currently rented 1 bedroom mortgage helper suite with walkout access to the back yard and a separate garage for the tenants use. If your looking for lake view, pool, mortgage helping home, DON'T WAIT! Call today! Measurements to be verified if important. (id:51532)
Tags
| Property Summary |
|---|
| Building |
|---|
| Level | Rooms | Dimensions |
|---|---|---|
| Basement | Full bathroom | Measurements not available |
| Full bathroom | Measurements not available | |
| Bedroom | 22 ft x 14 ft ,3 in | |
| Bedroom | 15 ft x 14 ft ,4 in | |
| Den | 11 ft x 9 ft ,5 in | |
| Kitchen | 13 ft x 7 ft ,9 in | |
| Laundry room | 3 ft ,8 in x 3 ft | |
| Living room | 15 ft ,6 in x 15 ft | |
| Main level | 2pc Bathroom | Measurements not available |
| Dining room | 16 ft x 12 ft ,8 in | |
| Full ensuite bathroom | Measurements not available | |
| Other | 8 ft ,7 in x 14 ft ,3 in | |
| Kitchen | 9 ft ,3 in x 18 ft ,5 in | |
| Laundry room | 4 ft x 8 ft | |
| Living room | 14 ft ,7 in x 23 ft ,5 in | |
| Primary Bedroom | 14 ft ,6 in x 15 ft ,6 in |
| Features | |||||
|---|---|---|---|---|---|
| Private setting | Visual exposure | See Remarks | |||
| Refrigerator | Washer | Dishwasher | |||
| Microwave | |||||




































































































