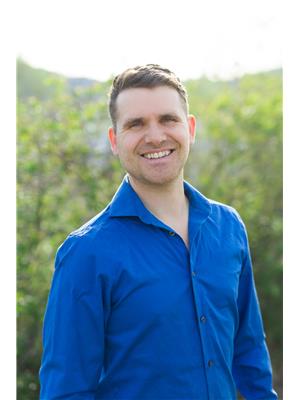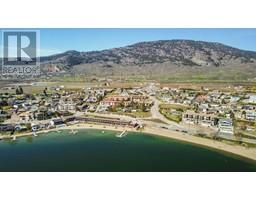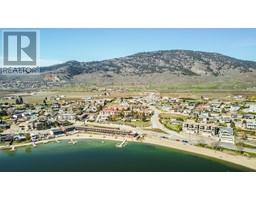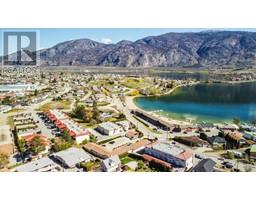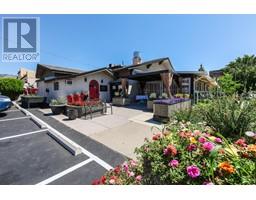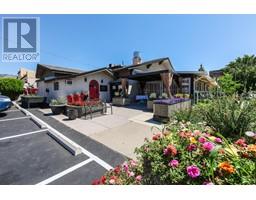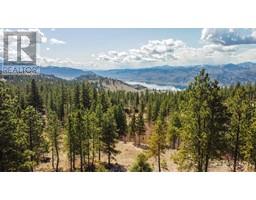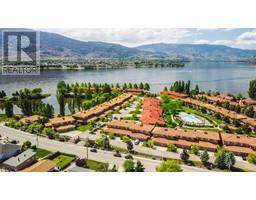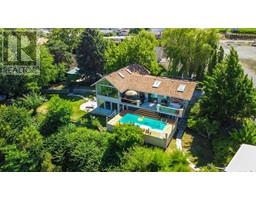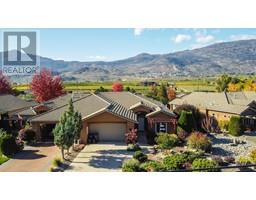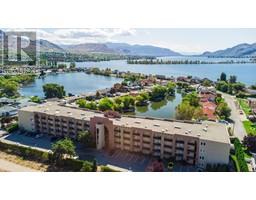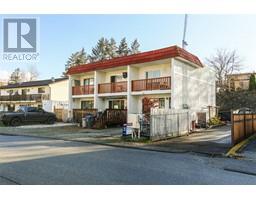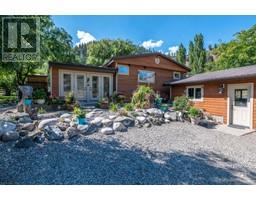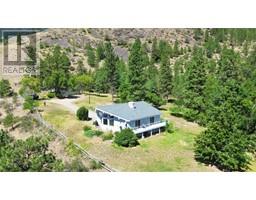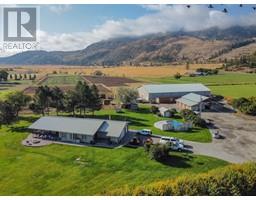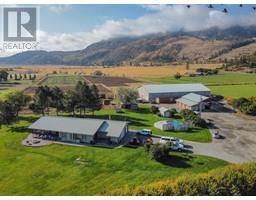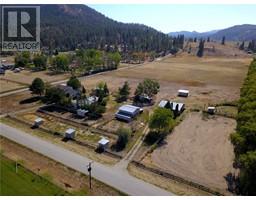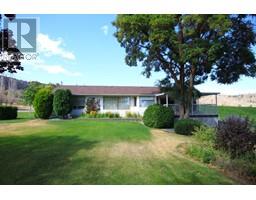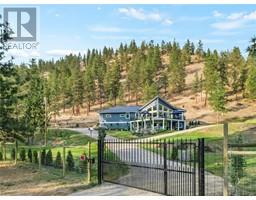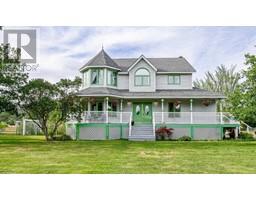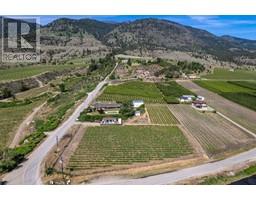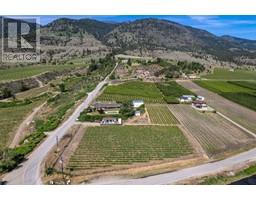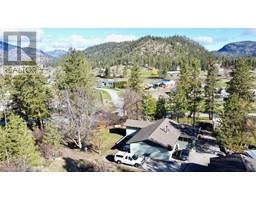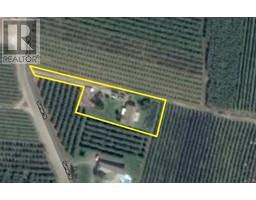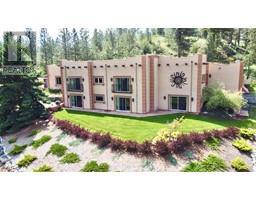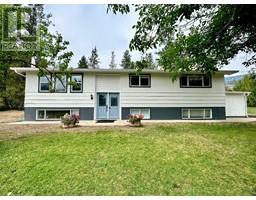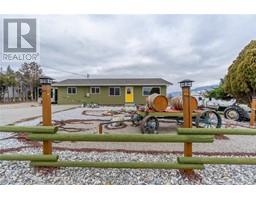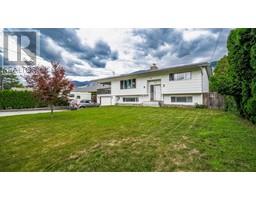#116 2450 RADIO TOWER Road, Oliver Rural, Oliver, British Columbia, CA
Address: #116 2450 RADIO TOWER Road,, Oliver, British Columbia
Summary Report Property
- MKT ID198888
- Building TypeHouse
- Property TypeSingle Family
- StatusBuy
- Added52 weeks ago
- Bedrooms5
- Bathrooms3
- Area2426 sq. ft.
- DirectionNo Data
- Added On28 Apr 2023
Property Overview
EXTENSIVE UPGRADES! FAMILY ORIENTED LOCATION, ONLY STEPS AWAY FROM POOL AND LAKE! This gorgeous 2400 sqft home was built with extensive upgrades over $70,000 above the builders standard! Centrally located and next to the rec canter with a pool, hot tub, and gym only steps away, perfect for the family! Take your golf cart down to the lake with a large beach! This large expanded Burgundy Floor Plan home boasts many unique upgrades including insulated 4 season expanded Sunroom, additional Bedroom upstairs and extended patio space in the back yard! Windows have been upgraded, upgraded toilets, quartz countertops, custom cabinetry in master ensuite, high end appliances and lighting fixtures and more! Ask for the full list as there are too many upgrades to list! This RECENTLY PAINTED interior features Open Concept main floor with 5 BEDROOMS, and 3 BATHROOMS! Golf cart and BOAT SLIP INCLUDED! No PTT. Short term rentals (min 5 days) permitted. Measurements should be verified if important. (id:51532)
Tags
| Property Summary |
|---|
| Building |
|---|
| Level | Rooms | Dimensions |
|---|---|---|
| Second level | Bedroom | 12 ft ,2 in x 13 ft ,2 in |
| Bedroom | 15 ft ,7 in x 12 ft ,8 in | |
| Bedroom | 12 ft ,3 in x 10 ft ,6 in | |
| Family room | 10 ft ,6 in x 16 ft ,3 in | |
| Den | 15 ft ,4 in x 6 ft ,7 in | |
| Full bathroom | Measurements not available | |
| Main level | Bedroom | 12 ft ,1 in x 10 ft ,4 in |
| Dining room | 11 ft ,1 in x 10 ft ,5 in | |
| Full ensuite bathroom | Measurements not available | |
| Other | 7 ft ,5 in x 6 ft | |
| Kitchen | 8 ft ,5 in x 13 ft ,4 in | |
| Laundry room | 8 ft ,2 in x 4 ft ,8 in | |
| Living room | 13 ft ,7 in x 16 ft ,1 in | |
| Primary Bedroom | 12 ft x 14 ft ,6 in | |
| Storage | 3 ft ,4 in x 6 ft ,4 in | |
| Sunroom | 15 ft ,4 in x 11 ft ,3 in | |
| 2pc Bathroom | Measurements not available |
| Features | |||||
|---|---|---|---|---|---|
| See Remarks | Dryer - Electric | Refrigerator | |||
| Washer | Dishwasher | Microwave | |||
| Central air conditioning | Exercise Centre | ||||




































































































