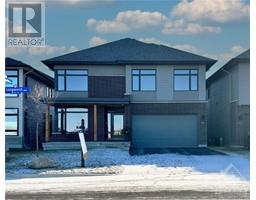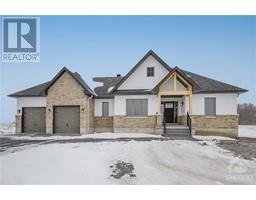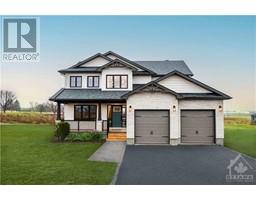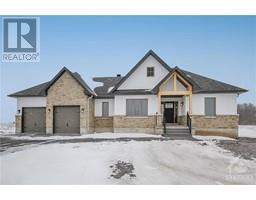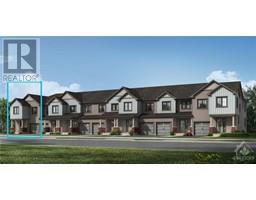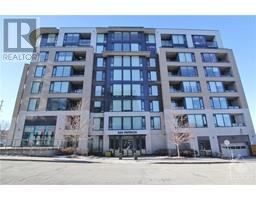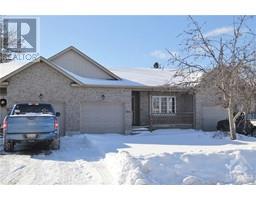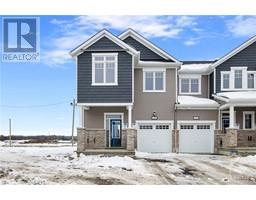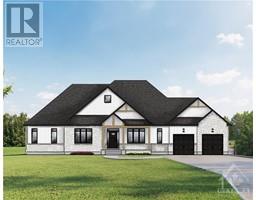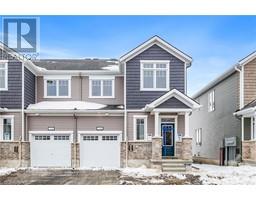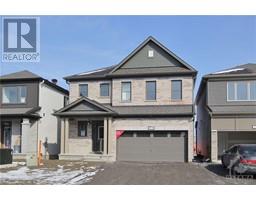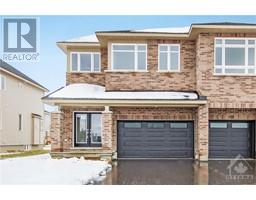1047 CURRAGLASS WALK Kanata Connections, Ottawa, Ontario, CA
Address: 1047 CURRAGLASS WALK, Ottawa, Ontario
Summary Report Property
- MKT ID1377427
- Building TypeRow / Townhouse
- Property TypeSingle Family
- StatusBuy
- Added10 weeks ago
- Bedrooms3
- Bathrooms3
- Area0 sq. ft.
- DirectionNo Data
- Added On15 Feb 2024
Property Overview
Be the first to live in this BRAND NEW Mattamy Lilac Model townhome! A large foyer w/ a walk-in closet is one of the many practical features. You will fall in love with the open-concept main floor with laminate flooring throughout. Living room is TV- ready and includes network cabling. Large U shaped eat-in kitchen features modern cabinets with taller uppers & loads counter space, quartz countertops, SS hood fan, 36’ fridge opening with cold water line & cozy breakfast nook w/ bright patio door lining the back wall. A hardwood staircase brings you to the 2nd floor. Primary bedroom w/ a spa-like ensuite & walk-in closet. Computer alcove can also be set up as a home office. Laundry room, full bath & two generous sized bedrooms with mirror slider doors complete the 2nd level. Garage door opener with keyless entry keypad. $10,000 Brick gift card included. Close to schools, parks, shopping and all amenities. (id:51532)
Tags
| Property Summary |
|---|
| Building |
|---|
| Land |
|---|
| Level | Rooms | Dimensions |
|---|---|---|
| Second level | Primary Bedroom | 11'0" x 16'1" |
| 3pc Ensuite bath | Measurements not available | |
| Other | Measurements not available | |
| Bedroom | 9'2" x 10'0" | |
| Bedroom | 10'0" x 10'3" | |
| 3pc Bathroom | Measurements not available | |
| Laundry room | Measurements not available | |
| Lower level | Recreation room | 10'4" x 25'6" |
| Main level | Foyer | Measurements not available |
| Other | Measurements not available | |
| 2pc Bathroom | Measurements not available | |
| Kitchen | 9'0" x 16'7" | |
| Living room | 10'6" x 16'0" | |
| Dining room | 10'6" x 10'0" |
| Features | |||||
|---|---|---|---|---|---|
| Automatic Garage Door Opener | Attached Garage | Interlocked | |||
| Central air conditioning | |||||




























