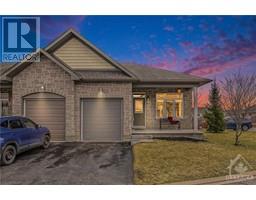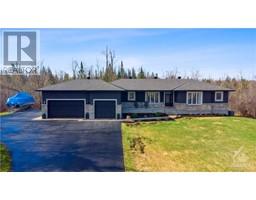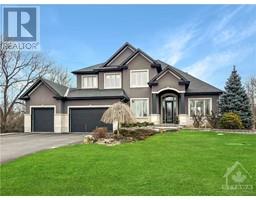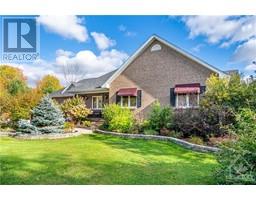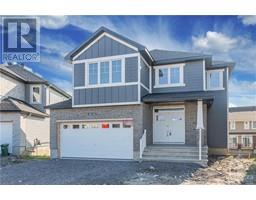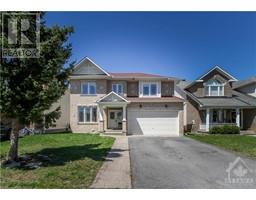4264 OLD ALMONTE ROAD Huntley Ward (South West), Ottawa, Ontario, CA
Address: 4264 OLD ALMONTE ROAD, Ottawa, Ontario
Summary Report Property
- MKT ID1373102
- Building TypeHouse
- Property TypeSingle Family
- StatusBuy
- Added13 weeks ago
- Bedrooms4
- Bathrooms4
- Area0 sq. ft.
- DirectionNo Data
- Added On31 Jan 2024
Property Overview
This awe-inspiring property offers the tranquility of country living with urban conveniences all within 15 mins to Kanata! The fully fenced hobby farm sits on 35 acres & features 2 fenced 1.3 Acre horse paddocks with shelters, 3 separate fenced yards & 22 Acres of Tamarack Forest! Inside the residence, you'll find polished hardwood floors, wood beams & gas fireplace. The kitchen boasts ample cupboard & counter space, modern farmhouse pendant lighting & breakfast nook. Convenient mud & powder room with direct access to heated 2 car garage. Bell high-speed internet makes working from home a reality in the spacious main floor office. The primary with ensuite, plus 2 additional bedrooms & main bath finish main level. Expansive walkout basement offers rec room, extra bedroom, full bath & tons of storage- could easily become an SDU. Outside is a dream with 24X24 detached heated workshop, sand riding area, walking/ATV trails, even a paintball course! Embrace the opportunity and welcome home! (id:51532)
Tags
| Property Summary |
|---|
| Building |
|---|
| Land |
|---|
| Level | Rooms | Dimensions |
|---|---|---|
| Basement | Recreation room | 30'5" x 21'2" |
| 4pc Bathroom | Measurements not available | |
| Bedroom | 11'6" x 14'1" | |
| Games room | 11'3" x 10'6" | |
| Gym | 17'9" x 7'4" | |
| Laundry room | 9'7" x 10'3" | |
| Storage | 11'6" x 5'0" | |
| Storage | 22'3" x 10'3" | |
| Main level | Foyer | 7'7" x 7'4" |
| Dining room | 19'4" x 11'10" | |
| Living room/Fireplace | 16'7" x 22'2" | |
| Kitchen | 11'3" x 14'2" | |
| Eating area | 7'3" x 15'9" | |
| Mud room | 7'6" x 7'11" | |
| 2pc Bathroom | Measurements not available | |
| Office | 14'8" x 22'0" | |
| 4pc Bathroom | 7'7" x 7'6" | |
| Bedroom | 10'11" x 14'2" | |
| Bedroom | 11'10" x 14'2" | |
| Primary Bedroom | 14'5" x 12'7" | |
| 3pc Ensuite bath | Measurements not available | |
| Other | Workshop | 24'0" x 24'0" |
| Features | |||||
|---|---|---|---|---|---|
| Acreage | Private setting | Wooded area | |||
| Farm setting | Automatic Garage Door Opener | Attached Garage | |||
| Detached Garage | Oversize | See Remarks | |||
| Refrigerator | Oven - Built-In | Cooktop | |||
| Dishwasher | Dryer | Microwave Range Hood Combo | |||
| Washer | Alarm System | Hot Tub | |||
| Central air conditioning | |||||







































