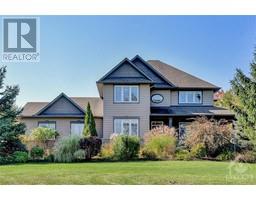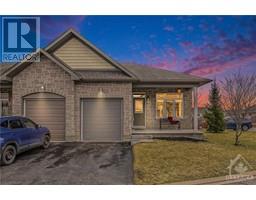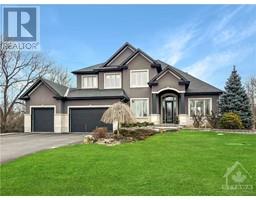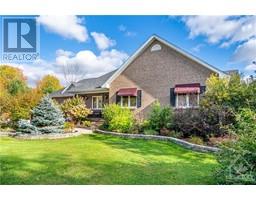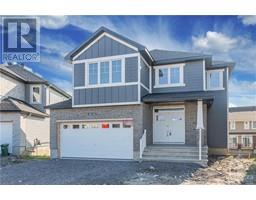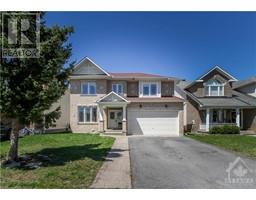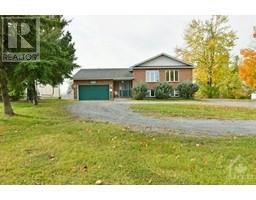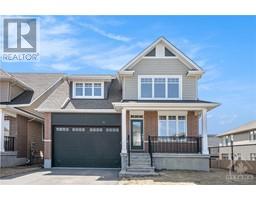3100 KINBURN SIDE ROAD Kinburn, Ottawa, Ontario, CA
Address: 3100 KINBURN SIDE ROAD, Ottawa, Ontario
Summary Report Property
- MKT ID1375345
- Building TypeHouse
- Property TypeSingle Family
- StatusBuy
- Added13 weeks ago
- Bedrooms4
- Bathrooms2
- Area0 sq. ft.
- DirectionNo Data
- Added On27 Jan 2024
Property Overview
Nestled in a peaceful village setting, this turn-of-the-century gem is a timeless testament to classic elegance and modern convenience. A 4-bedroom, 2-bathroom, two-story brick house with an attached garage, this home invites you into its warm embrace. The original softwood flooring & intricate period mouldings have been lovingly preserved, exuding the charm of yesteryears. The country-sized kitchen offers the perfect backdrop for family gatherings. L shaped living/dining room is perfect for entertaining. A highlight of this residence is the converted summer kitchen, now a cozy family room, where you can relax with family and enjoy views of the backyard with no rear neighbours. Easy commute to Kanata & Arnprior, this home offers a peaceful, rural lifestyle without sacrificing access to city amenities. Set on a large village lot, it's a unique opportunity to live in a historic yet comfortable home with a touch of country living & modern convenience. 24 hours irrevocable on all offers. (id:51532)
Tags
| Property Summary |
|---|
| Building |
|---|
| Land |
|---|
| Level | Rooms | Dimensions |
|---|---|---|
| Second level | Primary Bedroom | 13'9" x 15'4" |
| Bedroom | 9'11" x 10'10" | |
| Bedroom | 10'6" x 10'8" | |
| Bedroom | 5'2" x 8'6" | |
| 4pc Bathroom | 7'1" x 4'6" | |
| Main level | Foyer | 6'6" x 12'10" |
| Living room | 11'1" x 13'2" | |
| Dining room | 17'10" x 10'11" | |
| Kitchen | 13'10" x 15'8" | |
| Family room | 14'3" x 18'3" | |
| 2pc Bathroom | 7'0" x 5'2" |
| Features | |||||
|---|---|---|---|---|---|
| Attached Garage | Inside Entry | Refrigerator | |||
| Dishwasher | Dryer | Hood Fan | |||
| Stove | Washer | None | |||


























