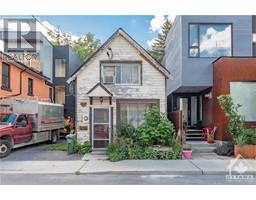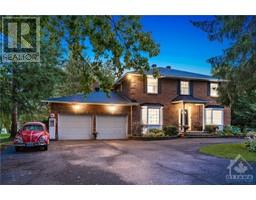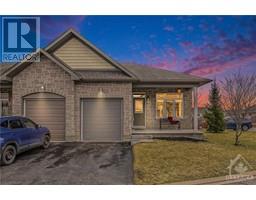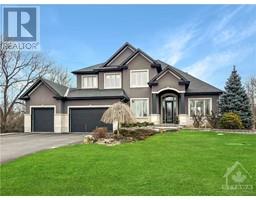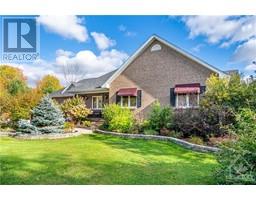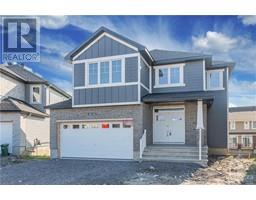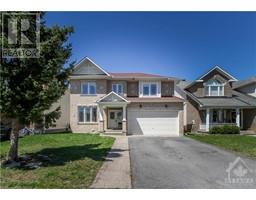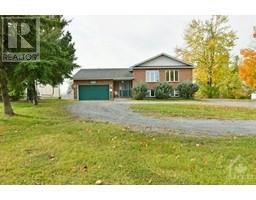461 JOHN ASELFORD DRIVE Saddlebrooke Estates, Ottawa, Ontario, CA
Address: 461 JOHN ASELFORD DRIVE, Ottawa, Ontario
Summary Report Property
- MKT ID1376671
- Building TypeHouse
- Property TypeSingle Family
- StatusBuy
- Added11 weeks ago
- Bedrooms5
- Bathrooms3
- Area0 sq. ft.
- DirectionNo Data
- Added On14 Feb 2024
Property Overview
Welcome to 461 John Aselford Drive, set in Saddlebrooke Estates on a nearly 3.6-acre private lot adorned with Canadian shield outcroppings. This fully stone, stucco & brick home radiates robust appeal. A stamped concrete driveway with pillars and stone walls leads to the back, boasting an inground pool, hot tub, gazebo, and basketball court. Indoors, discover formal living and dining areas, two main floor offices, hardwood and tile flooring, a gas fireplace, large bright windows. The kitchen showcases stainless steel appliances, center island, ample cabinetry, and counter space, with balcony doors opening to a private backyard patio. Upstairs, find 4 bedrooms, including a primary bedroom with a 5-piece ensuite bath featuring a freestanding tub and shower, and a walk-in closet. Three additional bedrooms and a full bath complete the upper floor. Downstairs, an extra bedroom, spacious family area, hockey shooting gallery, and exercise space cater to active families. (id:51532)
Tags
| Property Summary |
|---|
| Building |
|---|
| Land |
|---|
| Level | Rooms | Dimensions |
|---|---|---|
| Second level | Primary Bedroom | 16'11" x 14'1" |
| 5pc Ensuite bath | 15'8" x 15'6" | |
| Other | 9'0" x 6'10" | |
| Bedroom | 12'1" x 9'6" | |
| 3pc Bathroom | 8'6" x 8'2" | |
| Bedroom | 12'8" x 9'3" | |
| Bedroom | 15'1" x 11'10" | |
| Basement | Bedroom | 13'0" x 11'7" |
| Family room | 18'10" x 14'4" | |
| Storage | 10'0" x 7'10" | |
| Main level | Foyer | 21'4" x 12'7" |
| Office | 15'1" x 9'9" | |
| Living room | 13'4" x 13'0" | |
| Dining room | 13'0" x 11'7" | |
| 2pc Bathroom | 8'0" x 5'2" | |
| Kitchen | 19'9" x 14'1" | |
| Laundry room | 15'5" x 10'2" |
| Features | |||||
|---|---|---|---|---|---|
| Acreage | Private setting | Treed | |||
| Gazebo | Attached Garage | Open | |||
| Refrigerator | Dishwasher | Dryer | |||
| Stove | Washer | Hot Tub | |||
| Blinds | Central air conditioning | ||||
































