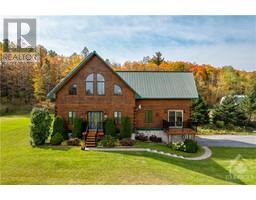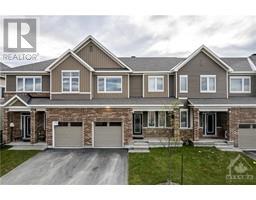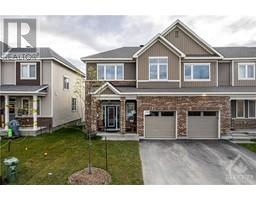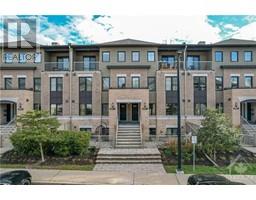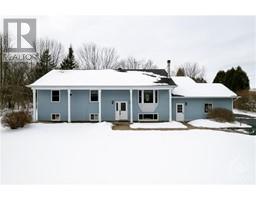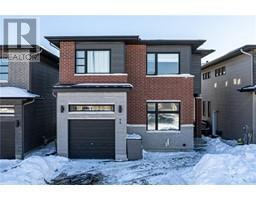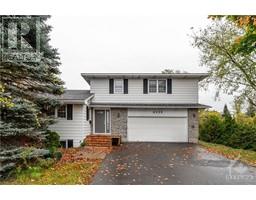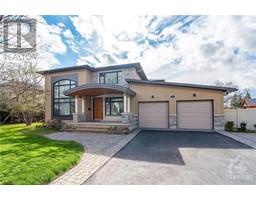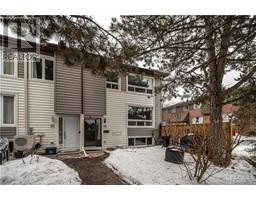105 HELENIUM LANE Avalon West, Ottawa, Ontario, CA
Address: 105 HELENIUM LANE, Ottawa, Ontario
Summary Report Property
- MKT ID1377192
- Building TypeRow / Townhouse
- Property TypeSingle Family
- StatusBuy
- Added10 weeks ago
- Bedrooms2
- Bathrooms2
- Area0 sq. ft.
- DirectionNo Data
- Added On15 Feb 2024
Property Overview
Explore contemporary living in Avalon East with this Mattamy Appleby model 3-storey townhouse. Boasting 2 bedrooms and 1.5 bathrooms, this home features AC5 rating laminate flooring throughout the second level and quartz countertops that add elegance to its design. The kitchen is brightened by a large window, ensuring ample natural light, complemented by a custom backsplash for a touch of modern style. Upgrades include new appliances, providing modern convenience to enhance your home experience. The spacious bedrooms are a haven of comfort, featuring large windows that invite an abundance of natural light. Step outside to the large balcony on the second level for a breath of fresh air or a moment of relaxation. Conveniently located, this property is just a 5-minute drive from plenty of restaurants, shopping, and grocery stores. This townhouse is a harmonious mix of luxury, comfort, and functionality, making it an ideal place to call home. (id:51532)
Tags
| Property Summary |
|---|
| Building |
|---|
| Land |
|---|
| Level | Rooms | Dimensions |
|---|---|---|
| Second level | Living room | 10'0" x 19'10" |
| 2pc Bathroom | 7'0" x 2'8" | |
| Third level | Primary Bedroom | 10'0" x 14'6" |
| Bedroom | 9'0" x 8'4" | |
| 3pc Bathroom | 8'2" x 4'9" | |
| Lower level | Laundry room | 9'0" x 8'8" |
| Features | |||||
|---|---|---|---|---|---|
| Balcony | Automatic Garage Door Opener | Attached Garage | |||
| Surfaced | Refrigerator | Dishwasher | |||
| Dryer | Microwave Range Hood Combo | Stove | |||
| Washer | Central air conditioning | ||||





















