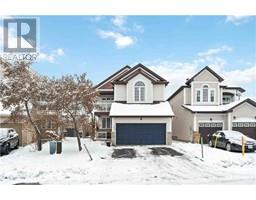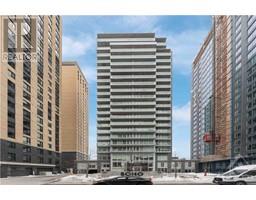1216 ST JEROME CRESCENT Convent Glen North, Ottawa, Ontario, CA
Address: 1216 ST JEROME CRESCENT, Ottawa, Ontario
Summary Report Property
- MKT ID1375837
- Building TypeHouse
- Property TypeSingle Family
- StatusBuy
- Added10 weeks ago
- Bedrooms4
- Bathrooms2
- Area0 sq. ft.
- DirectionNo Data
- Added On16 Feb 2024
Property Overview
Welcome to this charming two-story 4 bedroom single-family home w/ detached garage on a large lot, nestled in the tranquil neighborhood of Convent Glen North undergoing a stunning transformation! Currently in the midst of renovations, this residence promises a perfect blend of modern convenience & classic charm. Inside, you'll be greeted by a spacious and flexible floor plan, allowing for seamless integration of your personal touch. The first floor features a formal living rm, dining rm, kitchen overlooking the family room w/ wood burning fp & powder room. Imagine the possibilities, from an open-concept living space to a gourmet kitchen tailored to your culinary desires. Updated 2nd level w/ newer windows & flooring, 4 generously sized bedrooms & unfinished full bath awaiting its final touches. Updated & partially finished basement offers a rec room + 3 pc bath, laundry & storage. Huge rear yard offers ample potential for landscaping/outdoor activities. Being sold in 'as is' condition. (id:51532)
Tags
| Property Summary |
|---|
| Building |
|---|
| Land |
|---|
| Level | Rooms | Dimensions |
|---|---|---|
| Second level | Primary Bedroom | 14'11" x 12'6" |
| Bedroom | 11'9" x 11'6" | |
| Bedroom | 12'5" x 11'6" | |
| Bedroom | 12'10" x 11'5" | |
| Basement | Recreation room | Measurements not available |
| 3pc Bathroom | Measurements not available | |
| Main level | Living room | 18'7" x 11'9" |
| Dining room | 10'3" x 10'3" | |
| Kitchen | 11'8" x 10'11" | |
| Family room | 18'8" x 12'9" | |
| Partial bathroom | Measurements not available |
| Features | |||||
|---|---|---|---|---|---|
| Detached Garage | Refrigerator | Dishwasher | |||
| Microwave Range Hood Combo | Stove | Central air conditioning | |||

















































