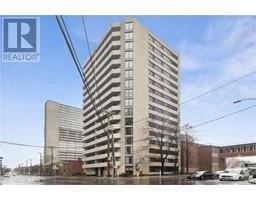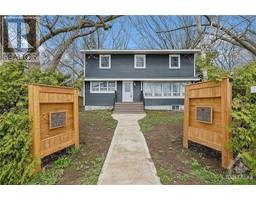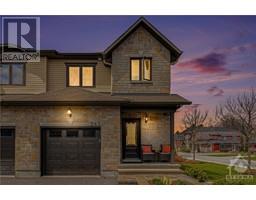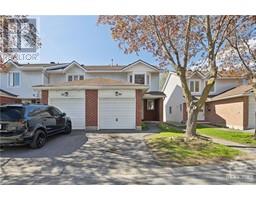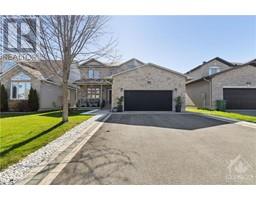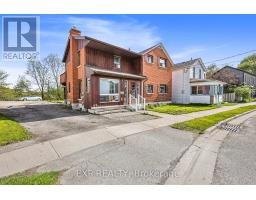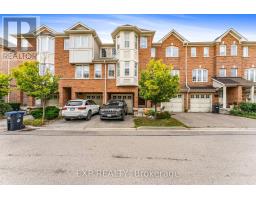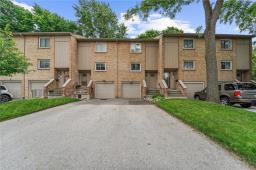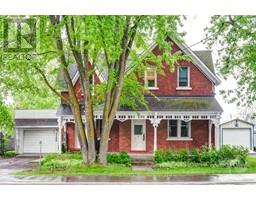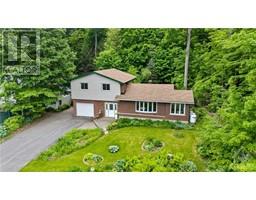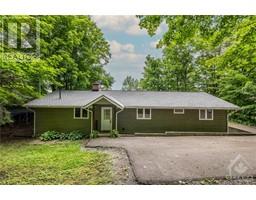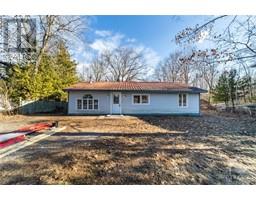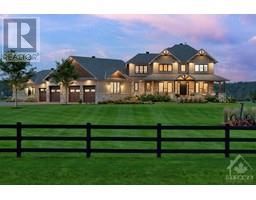128 MCCLELLAN ROAD Sheehan Estates, Ottawa, Ontario, CA
Address: 128 MCCLELLAN ROAD, Ottawa, Ontario
Summary Report Property
- MKT ID1389081
- Building TypeRow / Townhouse
- Property TypeSingle Family
- StatusBuy
- Added6 weeks ago
- Bedrooms5
- Bathrooms3
- Area0 sq. ft.
- DirectionNo Data
- Added On02 May 2024
Property Overview
Welcome to 128 McClellan Rd-a stunning townhome in sought after Sheehan Estates/Trend Village! This 4 bedrm home is practically brand new with over $100K of updates. From a fully renovated kitchen to a luxurious ensuite and walk-in closet addition, every detail has been meticulously crafted. The main floor features high-end vinyl flooring and ceramic, while the basement boasts durable linoleum, with a finished rec room and walk-in closet, offering ample space for relaxation and storage. Converted to gas with a new furnace and A/C, this home is energy-efficient and modern. With a fenced backyard and double garage, it's perfect for families, with great schools & Bruce Pit close by. Don't miss out on this well maintained, turnkey property. 2% to buyers agent. correction to MLS desc and floor plan: pls change basement bedrm. to a rec rm. measurement corrections: garage 18'-2" x 20' deep powder rm main floor 4' x 5'-6" deck 13' x 16' wide (id:51532)
Tags
| Property Summary |
|---|
| Building |
|---|
| Land |
|---|
| Level | Rooms | Dimensions |
|---|---|---|
| Second level | Primary Bedroom | 12'6" x 14'1" |
| 3pc Ensuite bath | 5'4" x 7'10" | |
| Other | 5'4" x 6'0" | |
| Bedroom | 9'1" x 15'3" | |
| Bedroom | 13'1" x 13'0" | |
| Bedroom | 10'0" x 13'0" | |
| 4pc Bathroom | 5'4" x 6'11" | |
| Lower level | Den | 19'2" x 12'0" |
| Other | 3'11" x 10'4" | |
| Utility room | 23'5" x 16'6" | |
| Laundry room | Measurements not available | |
| Main level | Living room | 12'1" x 27'1" |
| Dining room | 11'4" x 9'0" | |
| Kitchen | 11'0" x 13'7" | |
| 2pc Bathroom | 4'1" x 4'2" | |
| Foyer | 2'5" x 2'1" |
| Features | |||||
|---|---|---|---|---|---|
| Balcony | Attached Garage | Refrigerator | |||
| Dishwasher | Microwave Range Hood Combo | Stove | |||
| Blinds | Central air conditioning | ||||































