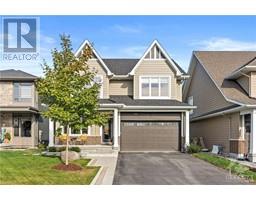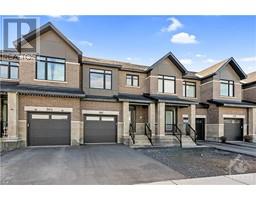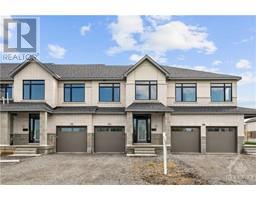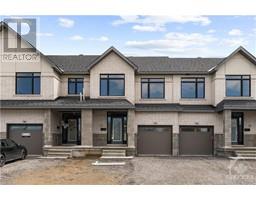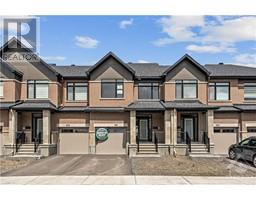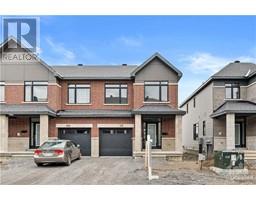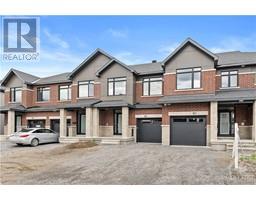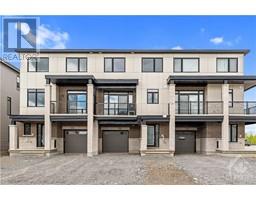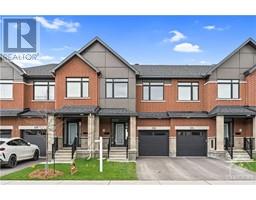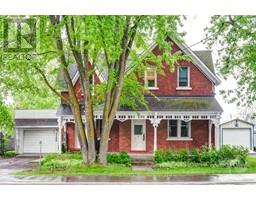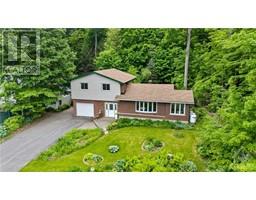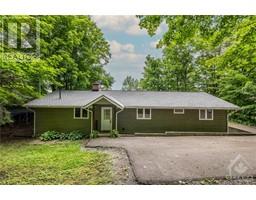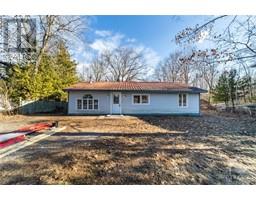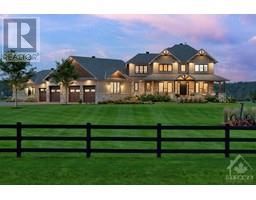1379 POTTER DRIVE MANOTICK ESTATES, Ottawa, Ontario, CA
Address: 1379 POTTER DRIVE, Ottawa, Ontario
Summary Report Property
- MKT ID1390842
- Building TypeHouse
- Property TypeSingle Family
- StatusBuy
- Added4 weeks ago
- Bedrooms4
- Bathrooms4
- Area0 sq. ft.
- DirectionNo Data
- Added On09 May 2024
Property Overview
Natural greenspaces and winding roadways bordered with soaring maples & pines welcome you to exclusive Manotick Estates. New modern influences are found throughout, while the charm of this classic center hall floorplan remains, ensuring inviting spaces inside and out for your family. If bigger is better, than this is the place for you! Large principal rooms highlight the main floor including expansive formal living & dining rooms, a den and a versatile sun room off the great room. A fabulous kitchen w/large center island overlooks the backyard and is sure to serve as the hub of the home. 4 spacious bedrooms upstairs including a primary bedroom w/6pc ensuite and more great space in the lower level including home theatre, gym, full bath & rec room. A premium lot in a premium neighborhood means endless possibilities in this 31,000SF lot. The yard is home to a 44x25 pool w/sun deck, seating area w/firepit & play structure while still leaving room to host a hockey game! (id:51532)
Tags
| Property Summary |
|---|
| Building |
|---|
| Land |
|---|
| Level | Rooms | Dimensions |
|---|---|---|
| Second level | Bedroom | 15'4" x 12'0" |
| Bedroom | 13'4" x 11'8" | |
| Bedroom | 13'7" x 12'1" | |
| Primary Bedroom | 22'7" x 14'6" | |
| 6pc Ensuite bath | Measurements not available | |
| Full bathroom | 11'0" x 7'7" | |
| Lower level | Recreation room | 33'4" x 12'2" |
| Games room | 29'0" x 23'8" | |
| Media | 19'8" x 15'4" | |
| Main level | Foyer | 16'9" x 11'7" |
| Mud room | Measurements not available | |
| Laundry room | 10'9" x 6'3" | |
| Den | 13'9" x 11'9" | |
| Dining room | 18'1" x 12'0" | |
| Kitchen | 14'1" x 12'2" | |
| Great room | 21'0" x 15'7" | |
| Sunroom | 14'5" x 13'7" | |
| Living room | 17'9" x 12'0" | |
| Partial bathroom | Measurements not available | |
| Eating area | 20'9" x 11'7" |
| Features | |||||
|---|---|---|---|---|---|
| Automatic Garage Door Opener | Attached Garage | Inside Entry | |||
| Refrigerator | Dishwasher | Dryer | |||
| Hood Fan | Stove | Washer | |||
| Wine Fridge | Alarm System | Blinds | |||
| Central air conditioning | |||||
































