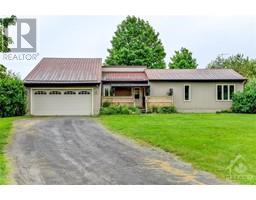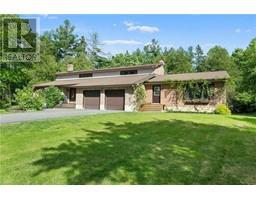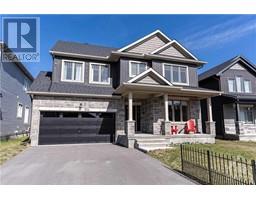1449 RIDGEBROOK DRIVE Pineview, Ottawa, Ontario, CA
Address: 1449 RIDGEBROOK DRIVE, Ottawa, Ontario
3 Beds2 Baths0 sqftStatus: Buy Views : 970
Price
$434,900
Summary Report Property
- MKT ID1390888
- Building TypeRow / Townhouse
- Property TypeSingle Family
- StatusBuy
- Added3 weeks ago
- Bedrooms3
- Bathrooms2
- Area0 sq. ft.
- DirectionNo Data
- Added On09 May 2024
Property Overview
Vacant and ready to go! This END UNIT townhome is affordable for first time buyers, manageably sized for downsizers or great as an investment property. Easy access to Hwy 174 and a 10 minute walk to the Blair LRT line. Windows (2019), furnace and A/C (2016), tankless water heater (2018) is owned. Parking is directly in front with plenty of visitor parking adjacent to the unit. Freshly painted throughout and ready to go! Call the listing agent for a list of updates or your realtor for as viewing as this won't be on the market for long! (id:51532)
Tags
| Property Summary |
|---|
Property Type
Single Family
Building Type
Row / Townhouse
Storeys
2
Title
Condominium/Strata
Neighbourhood Name
Pineview
Built in
1975
Parking Type
Surfaced
| Building |
|---|
Bedrooms
Above Grade
3
Bathrooms
Total
3
Partial
1
Interior Features
Appliances Included
Refrigerator, Dryer, Hood Fan, Microwave, Stove, Washer
Flooring
Mixed Flooring
Basement Type
Full (Finished)
Building Features
Features
Corner Site
Foundation Type
Poured Concrete
Building Amenities
Laundry - In Suite
Heating & Cooling
Cooling
Central air conditioning, Air exchanger
Heating Type
Forced air
Utilities
Utility Sewer
Municipal sewage system
Water
Municipal water
Exterior Features
Exterior Finish
Siding, Stucco
Neighbourhood Features
Community Features
Pets Allowed
Amenities Nearby
Golf Nearby, Public Transit, Recreation Nearby
Maintenance or Condo Information
Maintenance Fees
$431.97 Monthly
Maintenance Fees Include
Caretaker, Insurance
Maintenance Management Company
Condominium Management Group - 613-237-9519
Parking
Parking Type
Surfaced
Total Parking Spaces
1
| Land |
|---|
Lot Features
Fencing
Fenced yard
Other Property Information
Zoning Description
Residential
| Level | Rooms | Dimensions |
|---|---|---|
| Second level | Primary Bedroom | 15'2" x 10'10" |
| Bedroom | 10'3" x 9'3" | |
| Bedroom | 10'3" x 8'0" | |
| 4pc Bathroom | Measurements not available | |
| Basement | Recreation room | 17'0" x 10'4" |
| 2pc Bathroom | Measurements not available | |
| Main level | Foyer | 8'0" x 6'6" |
| Kitchen | 12'4" x 9'3" | |
| Living room | 17'6" x 10'10" | |
| Dining room | 9'7" x 5'4" |
| Features | |||||
|---|---|---|---|---|---|
| Corner Site | Surfaced | Refrigerator | |||
| Dryer | Hood Fan | Microwave | |||
| Stove | Washer | Central air conditioning | |||
| Air exchanger | Laundry - In Suite | ||||







































