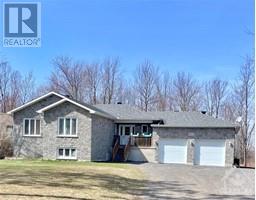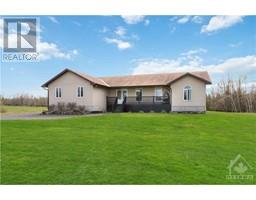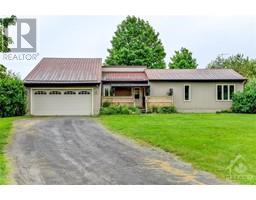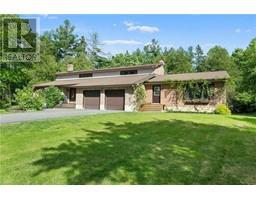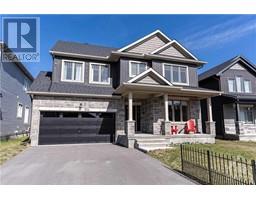1524 CALEDON STREET Riverview Park, Ottawa, Ontario, CA
Address: 1524 CALEDON STREET, Ottawa, Ontario
Summary Report Property
- MKT ID1391086
- Building TypeHouse
- Property TypeSingle Family
- StatusBuy
- Added2 weeks ago
- Bedrooms3
- Bathrooms3
- Area0 sq. ft.
- DirectionNo Data
- Added On13 May 2024
Property Overview
New Listing! Pride of ownership in Alta Vistas Riverview park! When you pull into the driveway the curb appeal of this custom built home is certain to impress. Offering 3 bedrooms, 3 bathrooms, 2 car garage and large yard offering no rear neighbours. Main level features: oversized foyer and mudroom w/ garage entry, living and dining room...great for entertaining! Large open concept kitchen w/good cupboard and counter space, eating area with doors to step out onto covered back deck, family room w/gas fire place and powder room. This is the perfect home for people looking to downsize with its main floor primary room w/ en-suite bathroom and walk-in closet.The 2nd floor features 2 good sized bedrooms and full bathroom. Full sized lower level is unfinished and the potential to make it into more living space is only limited by your imagination! This location is close to Hospitals, downtown Ottawa, Rideau River, walking and biking paths and located on a quiet street in one of the best areas! (id:51532)
Tags
| Property Summary |
|---|
| Building |
|---|
| Land |
|---|
| Level | Rooms | Dimensions |
|---|---|---|
| Second level | Full bathroom | 7'0" x 4'10" |
| Bedroom | 11'7" x 9'0" | |
| Bedroom | 11'7" x 8'9" | |
| Lower level | Utility room | Measurements not available |
| Main level | Foyer | 11'4" x 9'7" |
| Eating area | 11'10" x 8'10" | |
| Kitchen | 12'0" x 11'0" | |
| Dining room | 12'10" x 10'7" | |
| Family room/Fireplace | 15'0" x 11'0" | |
| Other | 8'0" x 5'0" | |
| 4pc Ensuite bath | 8'6" x 8'2" | |
| Primary Bedroom | 15'0" x 10'11" | |
| Living room | 11'5" x 11'5" | |
| Mud room | 8'6" x 6'6" |
| Features | |||||
|---|---|---|---|---|---|
| Automatic Garage Door Opener | Attached Garage | Inside Entry | |||
| Refrigerator | Dishwasher | Dryer | |||
| Hood Fan | Microwave | Stove | |||
| Washer | Blinds | Central air conditioning | |||
































