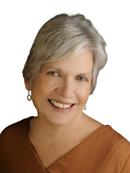170 MINIKAN STREET Findlay Creek, Ottawa, Ontario, CA
Address: 170 MINIKAN STREET, Ottawa, Ontario
Summary Report Property
- MKT ID1377544
- Building TypeHouse
- Property TypeSingle Family
- StatusBuy
- Added10 weeks ago
- Bedrooms4
- Bathrooms3
- Area0 sq. ft.
- DirectionNo Data
- Added On15 Feb 2024
Property Overview
Modern and spacious 4 bed, 3 bath home in sought after Findlay Creek. Bright and open livingroom/diningroom on the main floor. (currently being used as office/diningroom). Kitchen and family room combined are truly the heart of this home. Spend quality time with the family in this relaxing space. Well laid out gourmet kitchen with gas wall oven and cook-top, over-sized island with quartz countertops and tons of storage. 4 good sized bedrooms on the 2nd floor starting with a large primary suite w/4 piece ensuite and walk-in closet. Enjoy your morning coffee on the deck off the bedroom. 3 additional bedrooms with lots of closet space. Luxury vinyl flooring throughout on main and 2nd floor. Basement is fully finished and includes a large carpeted rec room and rough-in for a 4th bathroom. Close to greenspace/parks, schools, shopping and transit. Book your showing today! (id:51532)
Tags
| Property Summary |
|---|
| Building |
|---|
| Land |
|---|
| Level | Rooms | Dimensions |
|---|---|---|
| Second level | Primary Bedroom | 16'6" x 12'0" |
| 4pc Ensuite bath | Measurements not available | |
| Bedroom | 11'10" x 12'0" | |
| Bedroom | 11'0" x 12'0" | |
| Bedroom | 12'4" x 10'8" | |
| Lower level | Recreation room | Measurements not available |
| Main level | Living room/Dining room | 21'0" x 12'8" |
| Kitchen | 18'0" x 10'4" | |
| Eating area | Measurements not available | |
| Family room | 15'6" x 11'6" | |
| Foyer | Measurements not available |
| Features | |||||
|---|---|---|---|---|---|
| Balcony | Automatic Garage Door Opener | Attached Garage | |||
| Oven - Built-In | Cooktop | Dishwasher | |||
| Dryer | Hood Fan | Washer | |||
| Alarm System | Blinds | Central air conditioning | |||
















































