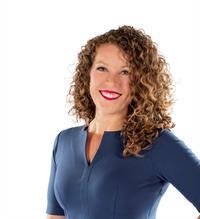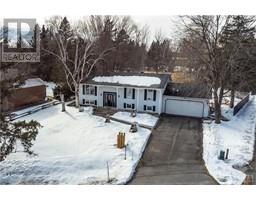1745 FISHER AVENUE Carleton Heights, Ottawa, Ontario, CA
Address: 1745 FISHER AVENUE, Ottawa, Ontario
Summary Report Property
- MKT ID1376289
- Building TypeHouse
- Property TypeSingle Family
- StatusBuy
- Added11 weeks ago
- Bedrooms3
- Bathrooms2
- Area0 sq. ft.
- DirectionNo Data
- Added On07 Feb 2024
Property Overview
Welcome to this charming bungalow with 2 + 1 bedrooms, and 2 full bathrooms in desirable Carleton Heights! Original hardwood flooring graces the main floor. The open-concept living area with huge picture window is bathed in natural light. The kitchen with all stainless steel appliances, plenty of storage and new sink complete with a view into the private yard. Speaking of the yard, it's huge! Perfect for outdoor play, entertaining or gardening, features a shed and a new deck. This home is perfect for first-time buyers, small families, or a savvy investor. Side entrance leading to the basement could provide for future income suite, huge lot allows for future development! New tankless hot water tank installed in 2023 is owned. Conveniently located near shopping, dining, and recreation. Don't miss out! 24hr irrevocable on all offers. (id:51532)
Tags
| Property Summary |
|---|
| Building |
|---|
| Land |
|---|
| Level | Rooms | Dimensions |
|---|---|---|
| Lower level | Family room | 10'3" x 20'0" |
| Bedroom | 13'3" x 10'7" | |
| 3pc Bathroom | Measurements not available | |
| Laundry room | Measurements not available | |
| Main level | Living room/Dining room | 14'9" x 12'6" |
| Kitchen | 9'8" x 11'1" | |
| Bedroom | 10'1" x 8'5" | |
| Bedroom | 11'2" x 10'1" | |
| Full bathroom | Measurements not available |
| Features | |||||
|---|---|---|---|---|---|
| Gravel | Refrigerator | Dishwasher | |||
| Dryer | Freezer | Stove | |||
| Washer | Blinds | Central air conditioning | |||

















































