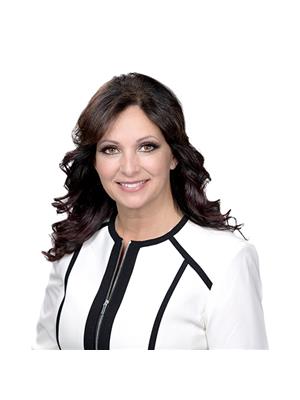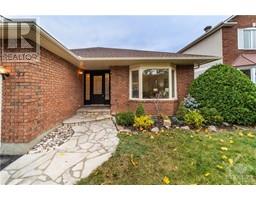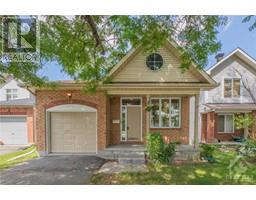210 MUSKAN STREET Barrhaven, Ottawa, Ontario, CA
Address: 210 MUSKAN STREET, Ottawa, Ontario
Summary Report Property
- MKT ID1376269
- Building TypeHouse
- Property TypeSingle Family
- StatusBuy
- Added11 weeks ago
- Bedrooms3
- Bathrooms4
- Area0 sq. ft.
- DirectionNo Data
- Added On08 Feb 2024
Property Overview
Great location! There is so much to to say about this 3 bed, 4 bath home w/finished basement. A modified Brewster model gives you 3 generous sized bedrooms rather than 4 small ones. Open concept living/dining room w/hardwood floors, then into the kitchen w/granite countertops & bright eating area overlooking rear yard & vaulted family room w/cozy gas fireplace. The curved staircase leads you up to the bright & spacious newly carpeted 2nd floor with an impressive primary bedroom w/walk-in closet & large ensuite w/soaker tub & shower. Large finished basement w/electric fireplace. Basement also features an office, 4 pc bath & laundry/utility/storage room. Notables: Double car garage, large deck, fenced yard, pergola & play set. Walk to schools, parks, transit & shopping! (id:51532)
Tags
| Property Summary |
|---|
| Building |
|---|
| Land |
|---|
| Level | Rooms | Dimensions |
|---|---|---|
| Second level | Primary Bedroom | 20'0" x 11'11" |
| 4pc Ensuite bath | 11'11" x 7'3" | |
| Bedroom | 14'1" x 11'1" | |
| Bedroom | 11'10" x 9'11" | |
| 4pc Bathroom | 9'2" x 7'7" | |
| Basement | Recreation room | 19'9" x 8'5" |
| Den | 19'9" x 8'5" | |
| 3pc Bathroom | 7'8" x 7'4" | |
| Main level | Living room | 15'2" x 11'6" |
| Dining room | 11'10" x 8'5" | |
| Kitchen | 20'6" x 10'11" | |
| Family room/Fireplace | 17'2" x 11'4" | |
| 2pc Bathroom | 5'9" x 3'0" |
| Features | |||||
|---|---|---|---|---|---|
| Gazebo | Attached Garage | Inside Entry | |||
| Surfaced | Refrigerator | Dishwasher | |||
| Dryer | Microwave Range Hood Combo | Stove | |||
| Washer | Central air conditioning | ||||












































