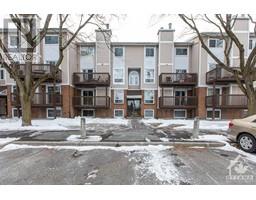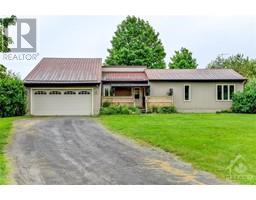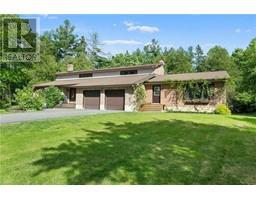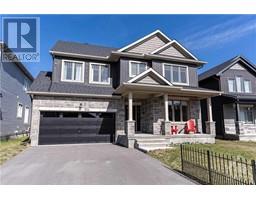22 TOLCHACO COURT Barrhaven / Flagstaff, Ottawa, Ontario, CA
Address: 22 TOLCHACO COURT, Ottawa, Ontario
Summary Report Property
- MKT ID1384897
- Building TypeHouse
- Property TypeSingle Family
- StatusBuy
- Added3 weeks ago
- Bedrooms4
- Bathrooms4
- Area0 sq. ft.
- DirectionNo Data
- Added On04 May 2024
Property Overview
UPGRADES GALORE! A stunning 17 month old home boasting 250K in upgrades! Situated on a pie-shaped lot within a tranquil cul-de-sac, this home enjoys the privacy of no rear neighbors, backing onto City land & Jock River. Main level features an open-concept layout with 9-foot ceilings & upgraded oak hardwood floors, including on stairs w/ matching spindles. Gourmet kitchen showcases custom Deslaurier cabinets, quartz countertops & top-of-the-line appl. A spacious great room w/ cozy gas FP overlooks the serene private yard, while a large den, custom powder room, and mudroom add to the functionality & style. Upstairs, the 9-feet ceilings continue, along with tall doors, 4 bedrooms & loft. The primary en-suite is luxuriously upgraded, complemented by a custom 2nd en-suite, plus a main bath. Finished basement features a large rec room with 3 oversized windows, offering ample space for entertainment. Don't miss the opportunity to experience this luxury paradise & make it your next dream home! (id:51532)
Tags
| Property Summary |
|---|
| Building |
|---|
| Land |
|---|
| Level | Rooms | Dimensions |
|---|---|---|
| Second level | Primary Bedroom | 16'2" x 15'3" |
| Bedroom | 12'4" x 11'1" | |
| Bedroom | 14'6" x 12'11" | |
| Bedroom | 14'3" x 10'2" | |
| Loft | 8'0" x 4'8" | |
| Main level | Den | 11'6" x 10'0" |
| Living room | 18'1" x 16'9" | |
| Dining room | 12'6" x 9'0" | |
| Kitchen | 18'7" x 11'0" |
| Features | |||||
|---|---|---|---|---|---|
| Cul-de-sac | Private setting | Attached Garage | |||
| Refrigerator | Dishwasher | Dryer | |||
| Hood Fan | Stove | Washer | |||
| Blinds | Central air conditioning | ||||

















































