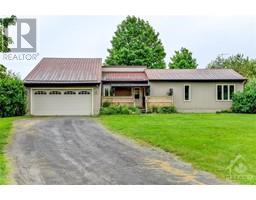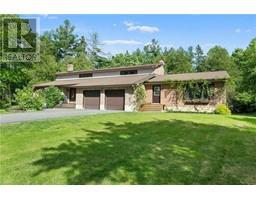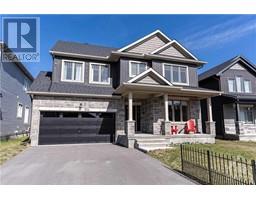2212 SUNSET COVE CIRCLE Half Moon Bay, Ottawa, Ontario, CA
Address: 2212 SUNSET COVE CIRCLE, Ottawa, Ontario
Summary Report Property
- MKT ID1388886
- Building TypeHouse
- Property TypeSingle Family
- StatusBuy
- Added4 weeks ago
- Bedrooms5
- Bathrooms5
- Area0 sq. ft.
- DirectionNo Data
- Added On05 May 2024
Property Overview
Heavily upgraded Mattamy "The Quartz Bay" model offering a luxurious living experience. This 3500 sq. ft. home with fully finished basement, boasts 5 bedrooms and 5 bathrooms with Granite counters, including 2 en-suites, a Jack and Jill, powder room, and a full bathroom in the basement. Step into the main floor office where you'll be greeted by an abundance of natural light & numerous pot lights. The kitchen features ample cupboard & granite counter space, perfect for the aspiring chef. Moving to the second floor, discover 5 bedrooms, including a prayer room, and convenient laundry facilities. The fully finished basement is a haven for relaxation and entertainment. It offers a bedroom, an exercise room, a full bath with a sauna, and a wet bar complemented by a spacious rec room. Garage is also upgraded with epoxy flooring and EV Charger. The property is extensively landscaped with interlocking and LED lighting on driveway, around the house and backyard. Don't miss the shed in backyard. (id:51532)
Tags
| Property Summary |
|---|
| Building |
|---|
| Land |
|---|
| Level | Rooms | Dimensions |
|---|---|---|
| Second level | Bedroom | 12'6" x 11'0" |
| Primary Bedroom | 17'0" x 16'0" | |
| Bedroom | 15'6" x 12'7" | |
| Bedroom | 12'6" x 12'0" | |
| Main level | Den | 11'0" x 11'0" |
| Eating area | 12'6" x 12'0" | |
| Living room | 13'6" x 11'0" | |
| Kitchen | 15'0" x 13'0" | |
| Dining room | 16'6" x 12'0" | |
| Family room | 17'0" x 15'0" |
| Features | |||||
|---|---|---|---|---|---|
| Gazebo | Attached Garage | Inside Entry | |||
| Oversize | Refrigerator | Dishwasher | |||
| Dryer | Freezer | Hood Fan | |||
| Microwave | Stove | Washer | |||
| Alarm System | Blinds | Central air conditioning | |||
















































