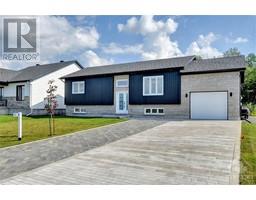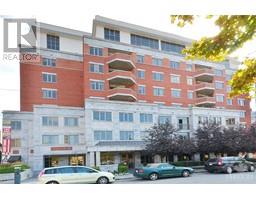2243 HALIFAX DRIVE Urbandale, Ottawa, Ontario, CA
Address: 2243 HALIFAX DRIVE, Ottawa, Ontario
Summary Report Property
- MKT ID1371752
- Building TypeHouse
- Property TypeSingle Family
- StatusBuy
- Added19 weeks ago
- Bedrooms4
- Bathrooms2
- Area0 sq. ft.
- DirectionNo Data
- Added On15 Dec 2023
Property Overview
Charming 4 bedroom bungalow with carport and HUGE 2 Storey 20x21 insulated and heated garage/with loft. Inside this loved and cared for family home is a bright and spacious living room, formal dining room and 3 good sized bedrooms. Downstairs has recently been renovated featuring a huge 4th bedroom, cozy family room with wood burning fireplace, 3 piece bathroom and ample storage space (including cold storage area). Outside features a fully fenced backyard and a absolute MUST SEE 2 storey garage (with motorized retractable stairs to loft) that is perfect for anyone looking to have a workshop! Don't miss your opportunity to own this unique property, book your showing today! List of upgrades is also available upon request. No Presentation of Offers until After Dec 16 2023 as Seller is unavailable per form 244. (id:51532)
Tags
| Property Summary |
|---|
| Building |
|---|
| Land |
|---|
| Level | Rooms | Dimensions |
|---|---|---|
| Basement | Bedroom | 11'0" x 18'1" |
| Family room/Fireplace | 15'0" x 11'0" | |
| 3pc Bathroom | Measurements not available | |
| Main level | Dining room | 14'0" x 14'0" |
| Living room | 16'0" x 12'0" | |
| Kitchen | 9'4" x 7'2" | |
| Primary Bedroom | 15'1" x 10'5" | |
| Bedroom | 11'1" x 10'3" | |
| Bedroom | 11'3" x 9'5" | |
| 3pc Bathroom | Measurements not available |
| Features | |||||
|---|---|---|---|---|---|
| Detached Garage | Carport | Refrigerator | |||
| Dishwasher | Dryer | Hood Fan | |||
| Stove | Washer | Central air conditioning | |||













































