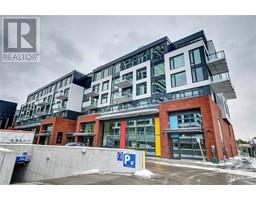226 WILBROD STREET UNIT#2 Sandy Hill, Ottawa, Ontario, CA
Address: 226 WILBROD STREET UNIT#2, Ottawa, Ontario
Summary Report Property
- MKT ID1377285
- Building TypeRow / Townhouse
- Property TypeSingle Family
- StatusBuy
- Added10 weeks ago
- Bedrooms3
- Bathrooms3
- Area0 sq. ft.
- DirectionNo Data
- Added On15 Feb 2024
Property Overview
Step into the elegance of 226 Wilbrod Street, a multi-level, 3-bed, 3-bath townhouse that blends charm and sophistication. With 1,765 sq.ft., it features thoughtful upgrades like custom window blinds, energy-efficient triple-glazed windows, and bathrooms renovated with porcelain tiles, Japanese toilets, quartz counters, and heated floors. The kitchen, a chef's dream, includes floor-to-ceiling solid wood cabinets, underfloor heating, and red quartz countertops, complemented by GE Cafe Series appliances. The dining area boasts matching built-in cabinetry. Additionally, enjoy modern conveniences like a newer washer & dryer, an alarm system, and updated closet doors. Perfect for entertaining, the home offers a south-facing courtyard and a private backyard deck. Discover a home where comfort meets luxury, designed for refined living. Easy access to Byward Market shopping, the Rideau Canal, LRT transit, and Ottawa University (id:51532)
Tags
| Property Summary |
|---|
| Building |
|---|
| Land |
|---|
| Level | Rooms | Dimensions |
|---|---|---|
| Second level | Living room | 22'0" x 11'3" |
| Third level | Bedroom | 10'9" x 10'10" |
| 4pc Bathroom | 7'5" x 4'9" | |
| Bedroom | 9'11" x 10'10" | |
| Office | 12'0" x 11'9" | |
| Fourth level | Primary Bedroom | 14'0" x 10'10" |
| 3pc Ensuite bath | 5'10" x 10'9" | |
| Lower level | Foyer | 3'10" x 8'3" |
| 2pc Bathroom | 4'3" x 5'0" | |
| Main level | Dining room | 11'7" x 10'10" |
| Kitchen | 10'2" x 10'8" |
| Features | |||||
|---|---|---|---|---|---|
| Underground | Refrigerator | Dishwasher | |||
| Dryer | Microwave Range Hood Combo | Stove | |||
| Washer | Alarm System | Blinds | |||
| Central air conditioning | Laundry - In Suite | ||||

















































