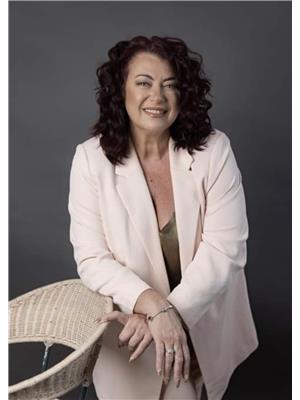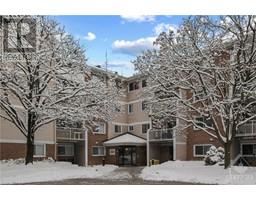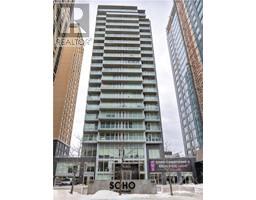234 RIDEAU STREET Sandy Hill, Ottawa, Ontario, CA
Address: 234 RIDEAU STREET, Ottawa, Ontario
Summary Report Property
- MKT ID1376783
- Building TypeApartment
- Property TypeSingle Family
- StatusBuy
- Added10 weeks ago
- Bedrooms1
- Bathrooms1
- Area0 sq. ft.
- DirectionNo Data
- Added On16 Feb 2024
Property Overview
Welcome to this unique and one-of-a-kind 1 bedroom + den condo that is perfect for a busy young couple or a savvy investor looking for a versatile urban lifestyle. With durable hardwood floors and an open-concept layout, this condo offers a modern and spacious living space. The custom renovations have created a formal and private den that can be used as an additional bedroom or private office, adding flexibility to the layout. Located in the heart of the ByWard Market, this condo offers unparalleled convenience. Within steps, you'll find groceries, shopping options, transit access, and a wide variety of restaurants and bars. Ottawa University, the Rideau Centre, and the new LRT stations are just minutes away, allowing for easy access to education, shopping, and transportation. These include a full-time security guard/concierge, a pool, a gym, gas BBQs, a movie theatre, and a party room. (id:51532)
Tags
| Property Summary |
|---|
| Building |
|---|
| Land |
|---|
| Level | Rooms | Dimensions |
|---|---|---|
| Main level | Primary Bedroom | 12’0” x 9’6” |
| Den | 10’0” x 8’4” | |
| Kitchen | 9’9” x 6’0” | |
| 4pc Bathroom | Measurements not available | |
| Living room | 20’0” x 11’0” |
| Features | |||||
|---|---|---|---|---|---|
| None | Refrigerator | Dishwasher | |||
| Microwave Range Hood Combo | Stove | Washer | |||
| Central air conditioning | Party Room | Sauna | |||
| Storage - Locker | Laundry - In Suite | Exercise Centre | |||

















































