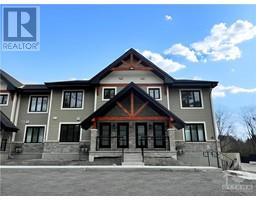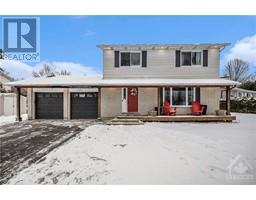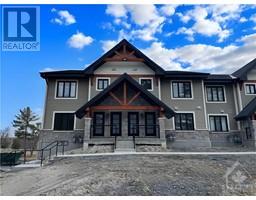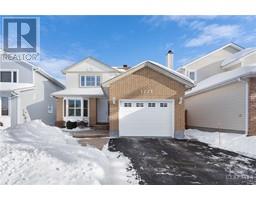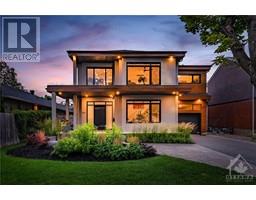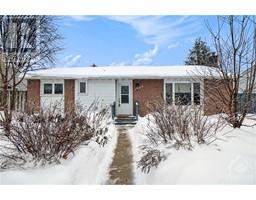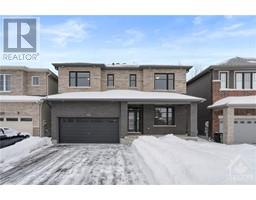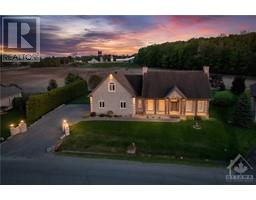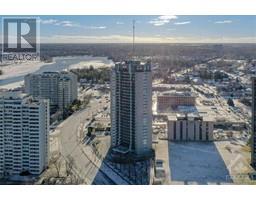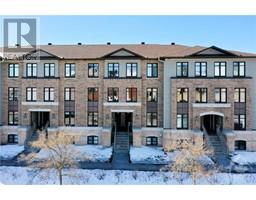2437 BRAEBURN PLACE Blackburn Hamlet, Ottawa, Ontario, CA
Address: 2437 BRAEBURN PLACE, Ottawa, Ontario
Summary Report Property
- MKT ID1377478
- Building TypeRow / Townhouse
- Property TypeSingle Family
- StatusBuy
- Added10 weeks ago
- Bedrooms3
- Bathrooms2
- Area0 sq. ft.
- DirectionNo Data
- Added On15 Feb 2024
Property Overview
This charming end-unit presents an exceptional opportunity to experience the perfect blend of comfort, style, & convenience. Boasting 3 beds & 1.5 baths, this residence is thoughtfully designed w/ functional layout. The tastefully updated kitchen is a culinary haven that combines form & function. The kitchen features contemporary finishes, SS appliances, & ample storage, making it a delight for those who enjoy to cook & those who simply appreciate a well-appointed space. The living areas are bathed in natural light, creating an inviting atmosphere for relaxation & entertainment. The primary bed is a serene escape. The additional beds are versatile spaces that can easily adapt to your changing needs. Outside, discover a lrg fenced-in bckyrd, a private oasis where you can unwind & enjoy the outdoors. Situated in the heart of Blackburn Hamlet, you'll find yourself within close proximity to local amenities, schools, parks, & shopping centres. (id:51532)
Tags
| Property Summary |
|---|
| Building |
|---|
| Land |
|---|
| Level | Rooms | Dimensions |
|---|---|---|
| Second level | Primary Bedroom | 15'3" x 11'6" |
| Bedroom | 13'0" x 9'3" | |
| Bedroom | 10'0" x 9'4" | |
| Full bathroom | Measurements not available | |
| Lower level | Laundry room | Measurements not available |
| Recreation room | Measurements not available | |
| Main level | Kitchen | 11'0" x 9'3" |
| Living room | 18'8" x 11'8" | |
| Dining room | 9'8" x 9'0" | |
| Partial bathroom | Measurements not available |
| Features | |||||
|---|---|---|---|---|---|
| Attached Garage | Refrigerator | Dishwasher | |||
| Dryer | Hood Fan | Stove | |||
| Washer | Central air conditioning | ||||


























