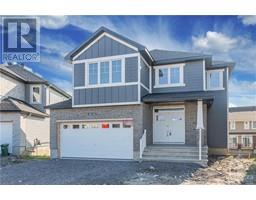259 BEECHWOOD AVENUE Rockcliffe Park, Ottawa, Ontario, CA
Address: 259 BEECHWOOD AVENUE, Ottawa, Ontario
Summary Report Property
- MKT ID1376680
- Building TypeRow / Townhouse
- Property TypeSingle Family
- StatusBuy
- Added11 weeks ago
- Bedrooms4
- Bathrooms4
- Area0 sq. ft.
- DirectionNo Data
- Added On08 Feb 2024
Property Overview
Luxury executive end townhome in the highly sought-after Rockcliffe Park community. Walk distance to top private schools, Shopping, Restaurants, Public transit and Greens. Luxury custom build with 9' ceiling throughout all three levels, high-end Oak floors on 1&2 floors, huge windows for plenty of natural light and Scandinavian chic aesthetic that is on point and offers flexible spaces for multi-use. Quartz countertop in kitchen and all bathrms. Convenient Kitchen Island W/Breakfast Bar, Waffle ceiling, cozy gas fireplace on these chilly days. Stunning wood staircase with custom glass wall leads to the spacious 2nd lvl where you will immediately be impressed by the primary bedrm. Complete with Her & His WIC & spectacular 5pcs ensuite. 3 other generous bedrms, full bath and convenient laundry. The lower level has unusually high ceiling REC room and full bath-lots of potential. Fenced yard with interlock patio for your barbeque. Come feel the warmth of this breathtaking home today. (id:51532)
Tags
| Property Summary |
|---|
| Building |
|---|
| Land |
|---|
| Level | Rooms | Dimensions |
|---|---|---|
| Second level | Primary Bedroom | 19'9" x 11'5" |
| 5pc Ensuite bath | 12'10" x 8'10" | |
| Other | 8'11" x 4'11" | |
| Bedroom | 11'5" x 9'11" | |
| Bedroom | 11'10" x 10'1" | |
| Bedroom | 11'10" x 10'2" | |
| 4pc Bathroom | 9'2" x 5'11" | |
| Laundry room | 7'1" x 4'6" | |
| Lower level | Recreation room | 35'0" x 19'9" |
| 3pc Bathroom | 7'6" x 7'2" | |
| Utility room | Measurements not available | |
| Storage | Measurements not available | |
| Main level | Foyer | 9'2" x 7'10" |
| 2pc Bathroom | 7'7" x 3'9" | |
| Kitchen | 13'10" x 12'1" | |
| Dining room | 18'10" x 8'7" | |
| Family room/Fireplace | 18'10" x 12'0" |
| Features | |||||
|---|---|---|---|---|---|
| Automatic Garage Door Opener | Attached Garage | Refrigerator | |||
| Dishwasher | Dryer | Hood Fan | |||
| Stove | Washer | Blinds | |||
| Central air conditioning | |||||

















































