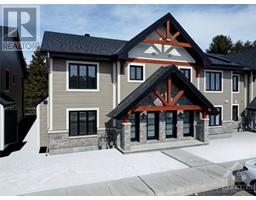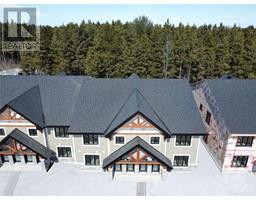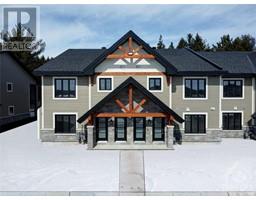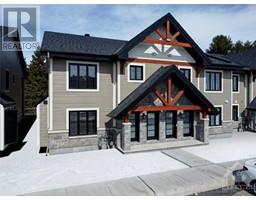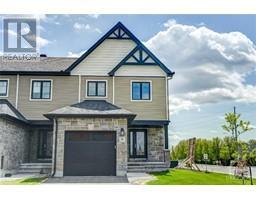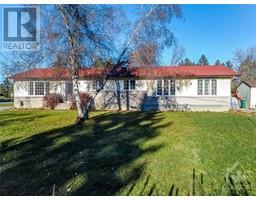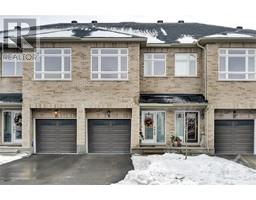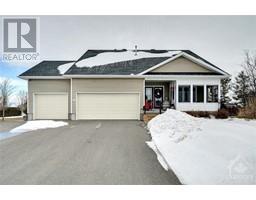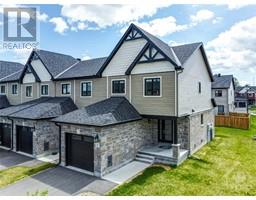2785 GRAND CANAL STREET Half Moon Bay, Ottawa, Ontario, CA
Address: 2785 GRAND CANAL STREET, Ottawa, Ontario
Summary Report Property
- MKT ID1376786
- Building TypeHouse
- Property TypeSingle Family
- StatusBuy
- Added11 weeks ago
- Bedrooms4
- Bathrooms4
- Area0 sq. ft.
- DirectionNo Data
- Added On13 Feb 2024
Property Overview
Have you been waiting for the perfect house to pop up on the market? If yes, today is your day! Amazing 3 +1 bed, 4 bath home with a dreamy backyard. You will be greeted w/beautiful HW & tile floors as soon as you step into the open-concept main level. Cultured stone accent walls in both the LR and DR, giving the home a touch of character. Now let's talk kitchen – it's sleek and stylish with Stainless Steel appliances, modern cabinets, and a fab backsplash. Open to the TV room plus, the eating area leads out to a fenced yard with a gorgeous deck, gazebo, shed, perfect for those summer BBQs and entertaining friends and family! Primary bedroom complete with 2 closets and a lovely 4 pc ensuite. Two large secondary bedrooms complete the upstairs. But wait, there's more! The fully finished basement boasts a 4th bedroom, a Family Room, and a convenient 2-piece bathroom. And the location – close to schools, parks, and Minto Recreation Complex. Such a great home! (id:51532)
Tags
| Property Summary |
|---|
| Building |
|---|
| Land |
|---|
| Level | Rooms | Dimensions |
|---|---|---|
| Second level | 4pc Bathroom | 8'1" x 8'0" |
| 4pc Ensuite bath | 10'10" x 7'11" | |
| Bedroom | 13'4" x 10'0" | |
| Bedroom | 11'8" x 11'9" | |
| Primary Bedroom | 14'8" x 11'9" | |
| Basement | 2pc Bathroom | 4'4" x 5'3" |
| Bedroom | 13'3" x 11'2" | |
| Laundry room | 12'5" x 12'7" | |
| Recreation room | 11'1" x 15'0" | |
| Main level | 2pc Bathroom | 4'4" x 5'3" |
| Dining room | 15'5" x 11'10" | |
| Kitchen | 11'9" x 15'11" | |
| Living room | 14'10" x 13'2" |
| Features | |||||
|---|---|---|---|---|---|
| Gazebo | Automatic Garage Door Opener | Attached Garage | |||
| Inside Entry | Refrigerator | Dishwasher | |||
| Dryer | Stove | Washer | |||
| Blinds | Central air conditioning | ||||





























