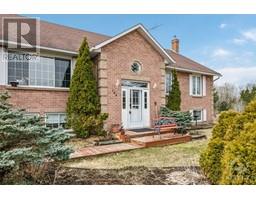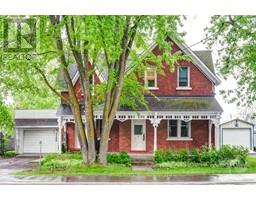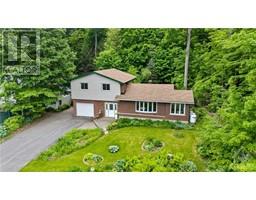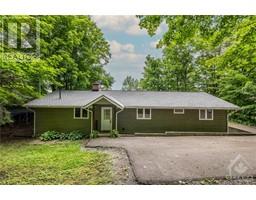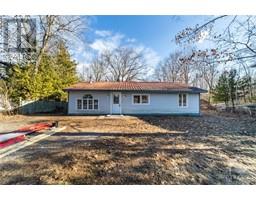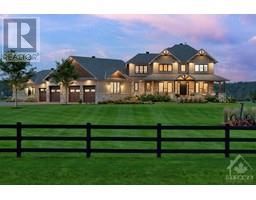289 CLEMOW AVENUE The Glebe, Ottawa, Ontario, CA
Address: 289 CLEMOW AVENUE, Ottawa, Ontario
Summary Report Property
- MKT ID1397538
- Building TypeHouse
- Property TypeSingle Family
- StatusBuy
- Added6 hours ago
- Bedrooms7
- Bathrooms4
- Area0 sq. ft.
- DirectionNo Data
- Added On13 Jun 2024
Property Overview
Situated in the historic Glebe neighbourhood, this captivating three-storey detached home seamlessly combines modern comforts with timeless charm. The main floor features a contemporary kitchen with sleek appliances and ample counter space, complemented by a spacious living area filled with natural light. On the second floor, you'll find four generously sized bedrooms, while the third floor boasts a luxurious loft that can serve as an additional bedroom, complete with a lavish four-piece bathroom and a convenient laundry room. The lower level includes a self-contained in-law suite, offering a full kitchen, full bathroom, and two bedrooms. Outside, a large backyard with a deck and a detached workshop provides a serene oasis in the midst of city life. With its perfect blend of functionality and allure, and its prime location, this home presents an unparalleled opportunity for luxurious urban living in the heart of the Glebe. (id:51532)
Tags
| Property Summary |
|---|
| Building |
|---|
| Land |
|---|
| Level | Rooms | Dimensions |
|---|---|---|
| Second level | Primary Bedroom | 14'6" x 14'0" |
| Bedroom | 16'7" x 10'5" | |
| Bedroom | 9'7" x 8'6" | |
| Bedroom | 10'3" x 12'2" | |
| Third level | Loft | 20'2" x 24'2" |
| Basement | Recreation room | 20'9" x 13'8" |
| Bedroom | 10'6" x 12'4" | |
| Bedroom | 13'3" x 13'2" | |
| Kitchen | 10'2" x 10'2" | |
| Main level | Family room | 13'9" x 17'4" |
| Dining room | 12'6" x 16'0" | |
| Kitchen | 14'11" x 12'3" | |
| Mud room | 7'0" x 11'10" |
| Features | |||||
|---|---|---|---|---|---|
| Detached Garage | Surfaced | Refrigerator | |||
| Dishwasher | Dryer | Hood Fan | |||
| Microwave | Stove | Washer | |||
| Blinds | Wall unit | ||||
































