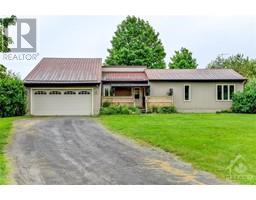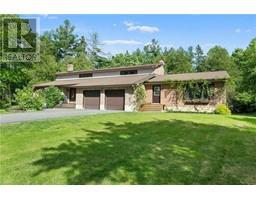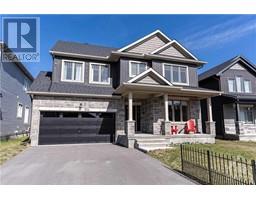320 MEYNELL ROAD Richmond Meadows, Ottawa, Ontario, CA
Address: 320 MEYNELL ROAD, Ottawa, Ontario
Summary Report Property
- MKT ID1367554
- Building TypeHouse
- Property TypeSingle Family
- StatusBuy
- Added25 weeks ago
- Bedrooms4
- Bathrooms3
- Area0 sq. ft.
- DirectionNo Data
- Added On06 Dec 2023
Property Overview
A beautiful 2-storey detached corner house which offers a welcoming wraparound front porch leading into the spacious foyer, with a handy mudroom featuring access to the 2-car garage. A separate den offers a place for quiet relaxation. The main floor’s open-concept design inspires with a stylish kitchen breakfast bar. Enjoy ample natural light from patio doors opening off the breakfast nook, and an gas fireplace in the great room. Upstairs, relax in the spacious primary bedroom overlooking the backyard, with a walk-in closet and an ensuite. Enjoy bedrooms 2 and 3 with the main bath conveniently located close to them. This location is close to all amenities and shortest walk to Maynell park. The Richmond fairground is a treat for seasonal events such as Exhibitions, Richmond Fair, farmers market in summers. (id:51532)
Tags
| Property Summary |
|---|
| Building |
|---|
| Land |
|---|
| Level | Rooms | Dimensions |
|---|---|---|
| Second level | 3pc Ensuite bath | Measurements not available |
| Bedroom | 11'8" x 11'6" | |
| Primary Bedroom | 13'3" x 15'4" | |
| 3pc Bathroom | Measurements not available | |
| Bedroom | 12'4" x 10'6" | |
| Loft | 12'4" x 13'10" | |
| Other | Measurements not available | |
| Main level | Great room | 13'6" x 20'10" |
| Dining room | 13'2" x 10'0" | |
| Kitchen | 13'2" x 9'6" | |
| Foyer | Measurements not available | |
| Porch | Measurements not available | |
| Den | 9'4" x 10'6" | |
| Mud room | Measurements not available | |
| 2pc Bathroom | Measurements not available |
| Features | |||||
|---|---|---|---|---|---|
| Attached Garage | Central air conditioning | ||||
















































