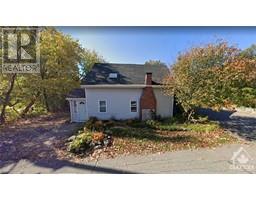39 BRAMBLEWOOD CRESCENT Bridlewood, Ottawa, Ontario, CA
Address: 39 BRAMBLEWOOD CRESCENT, Ottawa, Ontario
Summary Report Property
- MKT ID1376846
- Building TypeHouse
- Property TypeSingle Family
- StatusBuy
- Added10 weeks ago
- Bedrooms5
- Bathrooms3
- Area0 sq. ft.
- DirectionNo Data
- Added On13 Feb 2024
Property Overview
Nestled in on a serene crescent, this original CHEO Dream Home sports over 3400sqft of living space with no rear neighbors! This beautiful 5 bed 3 bath home is great for a large, or growing families, and offers a maintenance-free yard in the front and back. The backyard comes complete with an in-ground saltwater pool, and spill-over hot tub, with a newly constructed deck for those gorgeous summer days. This home offers maple hardwood floors, with a beautifully updated kitchen and stainless steel appliances, with modern lighting, and black hardware. The large eat-in kitchen is complete with granite countertops and island and walk-in pantry; incl easy access to the deck and pool through the patio doors. Circular stairs lead you to 5 bedrooms including the oversized master, complete with walk-in closet and a 5-piece ensuite w/ soaker tub. The newly renovated basement includes a large rec room with additional cabinetry perfect for entertaining or watching those sporting events. (id:51532)
Tags
| Property Summary |
|---|
| Building |
|---|
| Land |
|---|
| Level | Rooms | Dimensions |
|---|---|---|
| Second level | Primary Bedroom | 17'8" x 18'11" |
| Bedroom | 17'4" x 10'6" | |
| Bedroom | 10'0" x 12'8" | |
| Bedroom | 16'6" x 10'0" | |
| Bedroom | 9'11" x 17'4" | |
| Full bathroom | 7'0" x 8'0" | |
| 4pc Ensuite bath | 10'0" x 10'0" | |
| Lower level | Recreation room | 44'9" x 23'11" |
| Main level | Living room | 17'7" x 11'0" |
| Dining room | 12'11" x 11'0" | |
| Kitchen | 14'8" x 13'7" | |
| Family room | 17'4" x 11'11" | |
| Den | 12'4" x 8'10" | |
| Foyer | 14'1" x 12'1" |
| Features | |||||
|---|---|---|---|---|---|
| Attached Garage | Cooktop | Central air conditioning | |||

















































