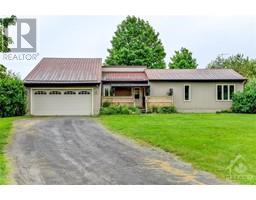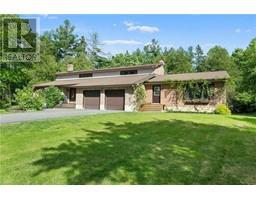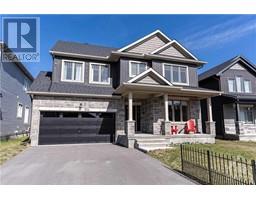398 ROXDALE AVENUE Queenswood Heights, Ottawa, Ontario, CA
Address: 398 ROXDALE AVENUE, Ottawa, Ontario
Summary Report Property
- MKT ID1384728
- Building TypeHouse
- Property TypeSingle Family
- StatusBuy
- Added2 weeks ago
- Bedrooms5
- Bathrooms2
- Area0 sq. ft.
- DirectionNo Data
- Added On14 May 2024
Property Overview
Great opportunity to own a CASH FLOW POSITIVE renovated bungalow with an In-Law Suite and separate entrance. Property is on a very well kept corner lot. The main level has 3 bedrooms and 1 full bathroom. Hardwood floors throughout the main level with a new open kitchen/eating area. Large deck with newer pergola overlooking the backyard that is fully fenced with large storage shed. The Lower level has 2 bedrooms + Den, 1 full bathroom and full kitchen and large family room. Add this great property to your portfolio or live upstairs and rent downstairs for extra income! Upstairs upgrades/renos: New kitchen (2023), New stainless steel appliances including New washer/dryer (2023) , New gas furnace (2023), New roof shingles (2022), Attic insulation (2022). New leased gas hwt (2023) Lower Level upgrades/renos: Heat pump (2023), New electric hwt (2023), Renovated bathroom (2023), New electrical wiring including dual metering & 2 new 100 amps panel (2023). 24 hours notice for all showings. (id:51532)
Tags
| Property Summary |
|---|
| Building |
|---|
| Land |
|---|
| Level | Rooms | Dimensions |
|---|---|---|
| Lower level | Living room | 13’8” x 10'0” |
| Dining room | 8'0” x 10’9” | |
| Kitchen | 15'0” x 8'0” | |
| Foyer | 3’5” x 6'5” | |
| Laundry room | 8'0” x 9'4” | |
| 4pc Ensuite bath | 5'9” x 10’0” | |
| Bedroom | 8'9” x 13'4” | |
| Bedroom | 7'11” x 10'8” | |
| Main level | Living room | 15'0” x 11'0” |
| Dining room | 11'0” x 8'0” | |
| Kitchen | 11'0” x 10'0” | |
| Foyer | 3’5” x 11'0” | |
| 4pc Bathroom | 8'0” x 5'0” | |
| Primary Bedroom | 11'0” x 11'0” | |
| Bedroom | 11'0” x 9'0” | |
| Bedroom | 8'8” x 10’0” | |
| Laundry room | 3'0” x 6'0” |
| Features | |||||
|---|---|---|---|---|---|
| Corner Site | Open | Refrigerator | |||
| Dryer | Hood Fan | Stove | |||
| Washer | Central air conditioning | ||||
















































